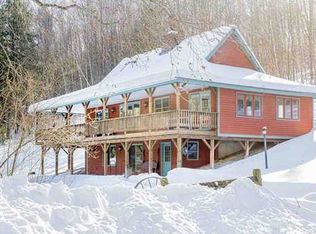Amazing! Your very soul will light up when you step out and see this amazingly charming home, built with style and class, overlooking the Rock river bed. Private, but just off Dover Road! You CAN get there from here! And when you do get here, you are greeted with a sweet porch, big enough for rockers, looking out over the brilliant garden boasting flowers, fruit trees, ornamentals and a sweet, sweet pond that circulates from a lower pond, to be fresh and vibrant with frogs and lilies. BUT...inside is even more special...a cottage that could be your own home away from home or a primary home you never want to leave. Filled with natural wood, it is light filled (windows everywhere), vaulted ceiling with a cat walk to pop from bedroom to office...work from home...radiant floor heat, a bed and bath on the first floor and concrete counters with a window over the sink to watch the peaches grow. More than special, this is amazing an needs to b experienced! Shoes off, masks up! Open house Saturday, June 11th from 10-1 and Sunday, June 12th 11-1. Parking is limited, reserve your open house spot, viewings every 1/2 hour by email only. additional parking in drive after the house coming from covered bridge. There is not safe parking on Dover Road, but there is one small turn off on the right coming from Newfane just before the home. More on parking as we learn about options.
This property is off market, which means it's not currently listed for sale or rent on Zillow. This may be different from what's available on other websites or public sources.

