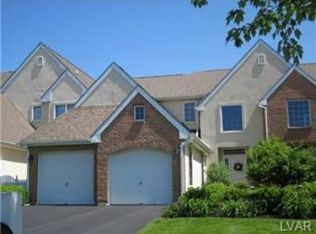BACK ON MARKET AT NEW PRICE. QUICK SETTLEMENT POSSIBLE. Immaculate upgraded townhouse w/1st floor master suite in prime Parkland location near Trexler Park LR has vaulted ceiling, gas fireplace, open to DR. Island kitchen & breakfast nook nearby. Upstairs is loft perfect for study/FR, 2 BRs & full bath Original owners have lovingly maintained & improved this home including: new motor in heating system (2019), new water heater, kitchen remodel w/custom Shelf Genie cabinet fittings; new Anderson patio door plus custom blinds in LR & MBR (2018); new Bosch DW (2017); new air conditioner & humidifier (2016) PLUS total remodel of master bath in 2015! Original upgrades include hardwood floors in foyer, LR, DR, kitchen & breakfast nook plus brick patio. Conveniently located off laundry room, 2 car garage has new epoxy floor plus openers. Full basement offers space for gym, storage, etc. Great location, walk to Trexler Park & Wegmans. Easy access to major roads (I-78, Turnpike).
This property is off market, which means it's not currently listed for sale or rent on Zillow. This may be different from what's available on other websites or public sources.
