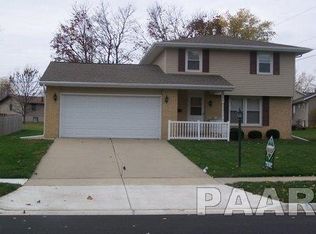Sold for $230,000 on 11/08/24
$230,000
704 Devonshire Rd, Washington, IL 61571
4beds
1,852sqft
Single Family Residence, Residential
Built in 1968
0.25 Acres Lot
$251,400 Zestimate®
$124/sqft
$2,226 Estimated rent
Home value
$251,400
Estimated sales range
Not available
$2,226/mo
Zestimate® history
Loading...
Owner options
Explore your selling options
What's special
You waited and here it is! This 4 bedroom brick 2 story Washington home is close to Washington Park Pool and Westgate Park! Boasting 2 full baths, 1 half bath with attached 2 car garage, backup generator and is situated on a privacy fenced level lot featuring multi level deck with partial pergola, patio with basketball goal and storage shed. Main floor features fireplaced living room with beamed ceiling that opens to the informal dining area and kitchen with black stainless steel appliances, abundance of cabinets, granite solid surface countertops with marble subway tiled backsplash and sink garden window over looking the backyard. Main floor also has hall half bath and access to the 2 car garage. Upper level with 4 bedrooms large primary bedroom with full bath featuring jetted tub and double sinks walk-in closet. Full hall bath located at the top of the stairs and hall linen closet. Finished basement has family room with access to laundry room and storage room. Updates in recent years include furnace, roof, gutters, generator, kitchen appliances and counter tops, main floor flooring and basement flooring.
Zillow last checked: 8 hours ago
Listing updated: November 10, 2024 at 12:20pm
Listed by:
Jason W Catton Mobl:309-253-7543,
Realty Executives Acclaimed
Bought with:
Alex J Smith, 475164837
Keller Williams Premier Realty
Source: RMLS Alliance,MLS#: PA1253839 Originating MLS: Peoria Area Association of Realtors
Originating MLS: Peoria Area Association of Realtors

Facts & features
Interior
Bedrooms & bathrooms
- Bedrooms: 4
- Bathrooms: 3
- Full bathrooms: 2
- 1/2 bathrooms: 1
Bedroom 1
- Level: Upper
- Dimensions: 19ft 11in x 11ft 5in
Bedroom 2
- Level: Upper
- Dimensions: 15ft 6in x 11ft 5in
Bedroom 3
- Level: Upper
- Dimensions: 13ft 4in x 10ft 7in
Bedroom 4
- Level: Upper
- Dimensions: 9ft 1in x 9ft 8in
Other
- Level: Main
- Dimensions: 11ft 5in x 8ft 3in
Other
- Area: 300
Additional room
- Description: Deck
- Dimensions: 27ft 0in x 14ft 7in
Additional room 2
- Description: Patio/BBcourt
- Dimensions: 20ft 0in x 18ft 0in
Family room
- Level: Basement
- Dimensions: 22ft 7in x 13ft 1in
Kitchen
- Level: Main
- Dimensions: 8ft 1in x 11ft 5in
Laundry
- Level: Basement
- Dimensions: 11ft 0in x 5ft 5in
Living room
- Level: Main
- Dimensions: 19ft 7in x 13ft 3in
Main level
- Area: 624
Upper level
- Area: 928
Heating
- Forced Air
Cooling
- Central Air
Appliances
- Included: Dishwasher, Disposal, Microwave, Range, Refrigerator, Gas Water Heater
Features
- Ceiling Fan(s), High Speed Internet, Solid Surface Counter
- Windows: Blinds
- Basement: Finished,Full
- Number of fireplaces: 1
- Fireplace features: Living Room, Wood Burning
Interior area
- Total structure area: 1,552
- Total interior livable area: 1,852 sqft
Property
Parking
- Total spaces: 2
- Parking features: Attached
- Attached garage spaces: 2
- Details: Number Of Garage Remotes: 2
Features
- Levels: Two
- Patio & porch: Deck, Patio
- Spa features: Bath
Lot
- Size: 0.25 Acres
- Dimensions: 75 x 139 x 70 x 148
- Features: Level
Details
- Additional structures: Shed(s)
- Parcel number: 020214203015
Construction
Type & style
- Home type: SingleFamily
- Property subtype: Single Family Residence, Residential
Materials
- Frame, Brick, Vinyl Siding
- Foundation: Block
- Roof: Shingle
Condition
- New construction: No
- Year built: 1968
Utilities & green energy
- Sewer: Public Sewer
- Water: Public
- Utilities for property: Cable Available
Green energy
- Energy efficient items: High Efficiency Heating
Community & neighborhood
Location
- Region: Washington
- Subdivision: Devonshire Estates
Other
Other facts
- Road surface type: Paved
Price history
| Date | Event | Price |
|---|---|---|
| 11/8/2024 | Sold | $230,000+2.2%$124/sqft |
Source: | ||
| 11/5/2024 | Pending sale | $225,000$121/sqft |
Source: | ||
| 10/13/2024 | Contingent | $225,000$121/sqft |
Source: | ||
| 10/11/2024 | Listed for sale | $225,000$121/sqft |
Source: | ||
Public tax history
| Year | Property taxes | Tax assessment |
|---|---|---|
| 2024 | $4,767 +5.4% | $63,480 +7.8% |
| 2023 | $4,521 +5.3% | $58,890 +7% |
| 2022 | $4,294 +4.1% | $55,020 +2.5% |
Find assessor info on the county website
Neighborhood: 61571
Nearby schools
GreatSchools rating
- 10/10Washington Middle SchoolGrades: 5-8Distance: 0.3 mi
- 9/10Washington Community High SchoolGrades: 9-12Distance: 0.8 mi
- 7/10Lincoln Grade SchoolGrades: PK-4Distance: 0.5 mi
Schools provided by the listing agent
- Elementary: Lincoln
- Middle: Washington
- High: Washington
Source: RMLS Alliance. This data may not be complete. We recommend contacting the local school district to confirm school assignments for this home.

Get pre-qualified for a loan
At Zillow Home Loans, we can pre-qualify you in as little as 5 minutes with no impact to your credit score.An equal housing lender. NMLS #10287.
