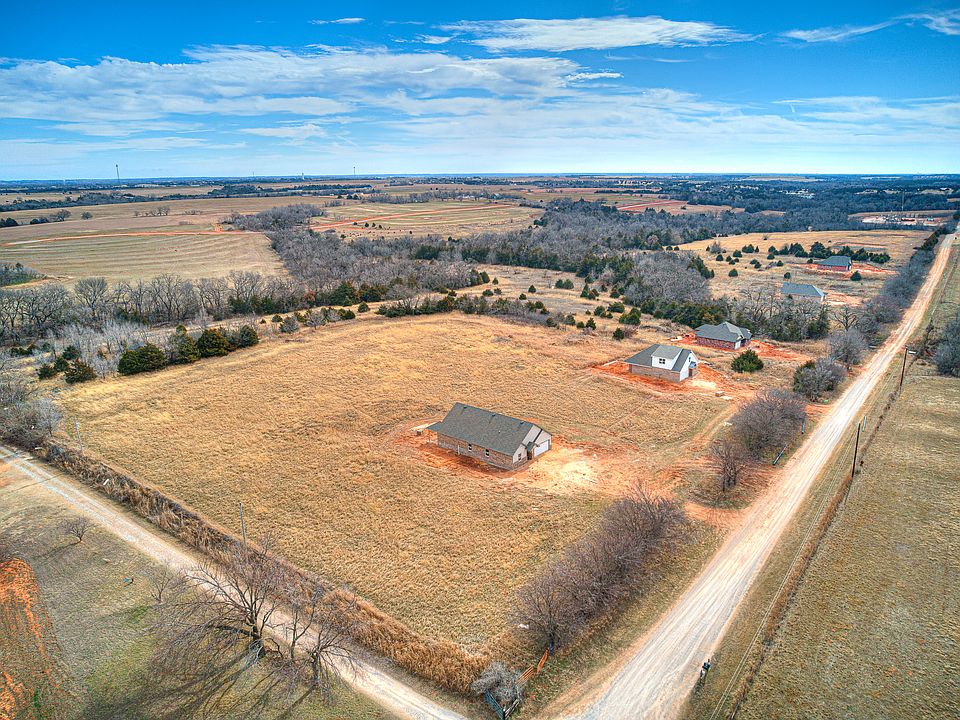Introducing 704 Cumberland Drive, a brand-new home in the scenic Cumberland South community of Guthrie, Oklahoma. Situated on an impressive 2.99-acre lot, this Trenton plan by Craft Homes offers a versatile and spacious design with more than 2,300 square feet of living space. Estimated completion is late November to early December 2025. (Listing photos are of model)
This two-story home features 4 bedrooms, 2.5 bathrooms, plus a flex room and upstairs bonus room—perfect for families who need room to grow or those who love to host. The open-concept layout flows seamlessly between the living, dining, and kitchen spaces. A chef-inspired kitchen highlights a corner pantry, large island, and designer finishes throughout.
The primary suite provides a private retreat with an en-suite bath and walk-in closet, while additional bedrooms are thoughtfully designed with comfort in mind. An upstairs powder room bath and closet make the bonus room ideal for guests, game nights, or a private kid’s hangout.
Step outside to enjoy your covered patio and the possibilities of nearly 3 acres—space for gardening, outdoor living, or simply relaxing in a peaceful setting just north of Cimarron Golf Course.
With a 2-car garage, energy-efficient construction, and convenient access to highways, schools, and dining, this home blends modern comfort with country charm.
Quick Facts:
Trenton plan by Craft Homes,
4 Bedrooms | 2.5 Bathrooms | Flex + Bonus Room,
2,300+ Sq Ft | 2.99 Acres,
Designer finishes, kitchen island, & covered patio,
2-car garage with plenty of storage,
Cumberland South, north of Cimarron Golf Course,
Completion estimated late Nov–early Dec 2025, Qualifies for USDA 100% Financing
$5,000 Builder Incentive to use as you choose, closing costs, upgrades.
Pending
$344,825
704 Cumberland Dr, Guthrie, OK 73044
4beds
2,306sqft
Est.:
Single Family Residence
Built in ----
2.99 Acres Lot
$344,200 Zestimate®
$150/sqft
$25/mo HOA
What's special
Designer finishesChef-inspired kitchenWalk-in closetOpen-concept layoutPrimary suiteEn-suite bathCovered patio
Call: (405) 591-2212
- 50 days |
- 47 |
- 0 |
Zillow last checked: 7 hours ago
Listing updated: September 13, 2025 at 07:11pm
Listed by:
Doug Arnett 405-202-2002,
OKC Metro Group
Source: MLSOK/OKCMAR,MLS#: 1189324
Travel times
Schedule tour
Select your preferred tour type — either in-person or real-time video tour — then discuss available options with the builder representative you're connected with.
Facts & features
Interior
Bedrooms & bathrooms
- Bedrooms: 4
- Bathrooms: 3
- Full bathrooms: 2
- 1/2 bathrooms: 1
Heating
- Central
Cooling
- Has cooling: Yes
Appliances
- Included: Dishwasher, Disposal, Microwave, Free-Standing Electric Oven, Free-Standing Electric Range
- Laundry: Laundry Room
Features
- Ceiling Fan(s), Paint Woodwork
- Flooring: Carpet, Vinyl
- Has fireplace: No
- Fireplace features: None
Interior area
- Total structure area: 2,306
- Total interior livable area: 2,306 sqft
Property
Parking
- Total spaces: 2
- Parking features: Garage
- Garage spaces: 2
Features
- Levels: Two
- Stories: 2
- Patio & porch: Patio
Lot
- Size: 2.99 Acres
- Features: Interior Lot
Details
- Parcel number: 704NONECumberland73044
- Special conditions: None
Construction
Type & style
- Home type: SingleFamily
- Architectural style: Traditional
- Property subtype: Single Family Residence
Materials
- Brick, Brick & Frame
- Foundation: Slab
- Roof: Composition
Condition
- New construction: Yes
Details
- Builder name: Craft Homes, LLC
- Warranty included: Yes
Utilities & green energy
- Water: Well
- Utilities for property: Aerobic System, High Speed Internet
Community & HOA
Community
- Subdivision: Cumberland Trails
HOA
- Has HOA: Yes
- Services included: Common Area Maintenance
- HOA fee: $300 annually
Location
- Region: Guthrie
Financial & listing details
- Price per square foot: $150/sqft
- Annual tax amount: $6
- Date on market: 8/31/2025
About the community
View community detailsSource: Craft Homes
