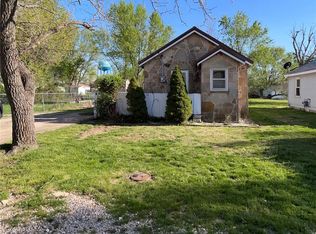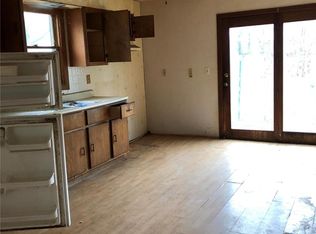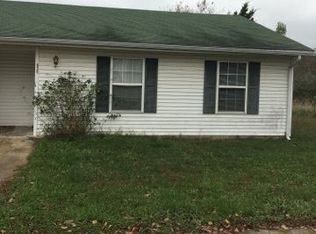Closed
Listing Provided by:
Aaron Coale 573-336-4100,
Walker Real Estate Team
Bought with: Century 21 Laclede Realty
Price Unknown
704 Crisp Rd, Lebanon, MO 65536
3beds
905sqft
Single Family Residence
Built in 1930
0.28 Acres Lot
$135,200 Zestimate®
$--/sqft
$865 Estimated rent
Home value
$135,200
Estimated sales range
Not available
$865/mo
Zestimate® history
Loading...
Owner options
Explore your selling options
What's special
Welcome to your corner lot cottage in Lebanon. This is an adorable 2-bedroom (1 non-conforming), 1-bath gem with a spacious loft, nestled on a spacious corner lot in Lebanon, MO! Perfectly blending cozy comfort with classic charm, this sweet cottage is move-in-ready and full of potential. Whether you're sipping coffee on the front porch or enjoying the sunny backyard, you'll feel right at home.
Inside, you’ll find two bedrooms, a bright and airy living area, a kitchen ready for your personal touch, and an upstairs loft off the second bedroom!
Ideal for first-time buyers, small families, or anyone looking to downsize without sacrificing charm. Come see why this corner cutie won’t last long!
Zillow last checked: 8 hours ago
Listing updated: June 27, 2025 at 01:06pm
Listing Provided by:
Aaron Coale 573-336-4100,
Walker Real Estate Team
Bought with:
Vanessa L Ruble, 1999055716
Century 21 Laclede Realty
Source: MARIS,MLS#: 25007035 Originating MLS: Pulaski County Board of REALTORS
Originating MLS: Pulaski County Board of REALTORS
Facts & features
Interior
Bedrooms & bathrooms
- Bedrooms: 3
- Bathrooms: 1
- Full bathrooms: 1
- Main level bathrooms: 1
- Main level bedrooms: 2
Heating
- Forced Air, Heat Pump, Electric
Cooling
- Ceiling Fan(s), Central Air, Electric, Heat Pump
Appliances
- Included: Dishwasher, Electric Range, Electric Oven, Refrigerator, Electric Water Heater
Features
- Eat-in Kitchen
- Flooring: Carpet
- Windows: Insulated Windows, Tilt-In Windows
- Basement: Unfinished,Walk-Out Access
- Has fireplace: No
Interior area
- Total structure area: 905
- Total interior livable area: 905 sqft
- Finished area above ground: 905
- Finished area below ground: 650
Property
Parking
- Parking features: Off Street
Features
- Levels: One and One Half
- Patio & porch: Patio, Covered
Lot
- Size: 0.28 Acres
- Dimensions: 73 x 166
- Features: Corner Lot
Details
- Additional structures: Shed(s)
- Parcel number: 135.015001005007.000
- Special conditions: Standard
Construction
Type & style
- Home type: SingleFamily
- Architectural style: Traditional,Other
- Property subtype: Single Family Residence
Materials
- Brick
Condition
- Updated/Remodeled
- New construction: No
- Year built: 1930
Utilities & green energy
- Sewer: Public Sewer
- Water: Public
Community & neighborhood
Location
- Region: Lebanon
- Subdivision: Geisler Tracts
Other
Other facts
- Listing terms: Cash,Conventional,FHA,USDA Loan,VA Loan
- Ownership: Private
- Road surface type: Gravel
Price history
| Date | Event | Price |
|---|---|---|
| 6/26/2025 | Sold | -- |
Source: | ||
| 5/22/2025 | Pending sale | $135,000$149/sqft |
Source: | ||
| 5/6/2025 | Price change | $135,000-3.6%$149/sqft |
Source: | ||
| 4/7/2025 | Listed for sale | $140,000$155/sqft |
Source: | ||
Public tax history
| Year | Property taxes | Tax assessment |
|---|---|---|
| 2024 | $284 -2.9% | $4,980 |
| 2023 | $293 +7.3% | $4,980 |
| 2022 | $273 -9.2% | $4,980 |
Find assessor info on the county website
Neighborhood: 65536
Nearby schools
GreatSchools rating
- 5/10Maplecrest Elementary SchoolGrades: 2-3Distance: 0.9 mi
- 7/10Lebanon Middle SchoolGrades: 6-8Distance: 1.9 mi
- 4/10Lebanon Sr. High SchoolGrades: 9-12Distance: 1.7 mi
Schools provided by the listing agent
- Elementary: Lebanon Riii
- Middle: Lebanon Jr. High
- High: Lebanon Sr. High
Source: MARIS. This data may not be complete. We recommend contacting the local school district to confirm school assignments for this home.


