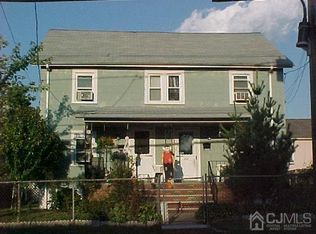Sold for $560,000 on 01/24/25
$560,000
704 Cook Ave, Middlesex, NJ 08846
3beds
1,980sqft
Half Duplex
Built in 1986
4,299.37 Square Feet Lot
$580,400 Zestimate®
$283/sqft
$3,035 Estimated rent
Home value
$580,400
$528,000 - $638,000
$3,035/mo
Zestimate® history
Loading...
Owner options
Explore your selling options
What's special
Prepare to be impressed by this tastefully remodeled half-duplex! On the first floor, you'll find a new full bathroom, laundry room, and a spacious family room with a sliding door opening to the back yard. One flight up is a brand new kitchen, featuring shaker style cabinets with soft-close doors & drawers, quartz countertops, tile backsplash, and stainless steel appliances. Also on this level is a combination living/dining area with a large bay window, two bedrooms, and another new bathroom. The top floor has a large additional bedroom, with 2 closets. All of this, plus a partially finished basement. For your comfort, there's a brand new furnace, central A/C and water heater. Throughout the home you'll find new floors, doors, trim and fixtures. Come and see it today!
Zillow last checked: 8 hours ago
Listing updated: January 29, 2025 at 10:17am
Listed by:
SCOTT M. KESSLER,
C21 CHARLES SMITH AGENCY, INC 732-721-9000
Source: All Jersey MLS,MLS#: 2560778M
Facts & features
Interior
Bedrooms & bathrooms
- Bedrooms: 3
- Bathrooms: 2
- Full bathrooms: 2
Primary bedroom
- Features: Walk-In Closet(s)
Dining room
- Features: Living Dining Combo
Kitchen
- Features: Granite/Corian Countertops
Basement
- Area: 0
Heating
- Forced Air
Cooling
- Central Air
Appliances
- Included: Dishwasher, Gas Range/Oven, Microwave, Refrigerator, Gas Water Heater
Features
- Bath Full, Family Room, Laundry Room, 2 Bedrooms, Bath Main, Dining Room, Kitchen, Living Room, 1 Bedroom
- Flooring: Laminate, Vinyl-Linoleum
- Basement: Partially Finished, Recreation Room, Utility Room
- Has fireplace: No
Interior area
- Total structure area: 1,980
- Total interior livable area: 1,980 sqft
Property
Parking
- Total spaces: 1
- Parking features: 1 Car Width, Attached
- Attached garage spaces: 1
- Has uncovered spaces: Yes
Features
- Levels: Three Or More
- Stories: 3
- Exterior features: Yard
Lot
- Size: 4,299 sqft
- Dimensions: 43X100
- Features: Dead - End Street, Level
Details
- Parcel number: 100028200000003403
- Zoning: R60A
Construction
Type & style
- Home type: SingleFamily
- Architectural style: 1/2 Duplex
- Property subtype: Half Duplex
Materials
- Roof: Asphalt
Condition
- Year built: 1986
Utilities & green energy
- Gas: Natural Gas
- Sewer: Public Sewer
- Water: Public
- Utilities for property: Electricity Connected, Natural Gas Connected
Community & neighborhood
Location
- Region: Middlesex
Other
Other facts
- Ownership: Fee Simple
Price history
| Date | Event | Price |
|---|---|---|
| 1/24/2025 | Sold | $560,000+31.8%$283/sqft |
Source: | ||
| 12/27/2024 | Contingent | $425,000$215/sqft |
Source: | ||
| 12/12/2024 | Listed for sale | $425,000+107.3%$215/sqft |
Source: | ||
| 8/7/2024 | Sold | $205,000-2.3%$104/sqft |
Source: | ||
| 7/16/2024 | Contingent | $209,900$106/sqft |
Source: | ||
Public tax history
| Year | Property taxes | Tax assessment |
|---|---|---|
| 2024 | $7,562 +5% | $326,800 |
| 2023 | $7,199 -26.3% | $326,800 +230.8% |
| 2022 | $9,772 +2.6% | $98,800 |
Find assessor info on the county website
Neighborhood: 08846
Nearby schools
GreatSchools rating
- 4/10Parker Elementary SchoolGrades: K-3Distance: 0.4 mi
- 4/10Von E Mauger Middle SchoolGrades: 6-8Distance: 0.7 mi
- 4/10Middlesex High SchoolGrades: 9-12Distance: 0.5 mi
Get a cash offer in 3 minutes
Find out how much your home could sell for in as little as 3 minutes with a no-obligation cash offer.
Estimated market value
$580,400
Get a cash offer in 3 minutes
Find out how much your home could sell for in as little as 3 minutes with a no-obligation cash offer.
Estimated market value
$580,400
