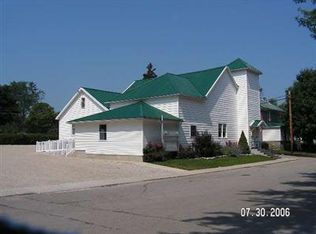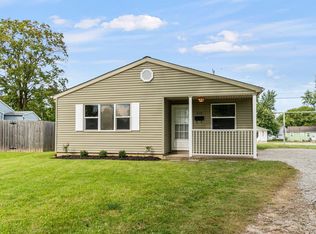This is a spacious 3,300 sf ranch with a large lawn in a quiet neighborhood! It is close to parks and the river greenway trails. It features beautiful hardwood floors, 4 bedrooms and 1.5 baths with laundry on the main level. There is a second full kitchen and another half bath in the basement. Attached 2 car garage with heat, water, and drain. Everything on this sheet deemed reliable but not guaranteed.
This property is off market, which means it's not currently listed for sale or rent on Zillow. This may be different from what's available on other websites or public sources.

