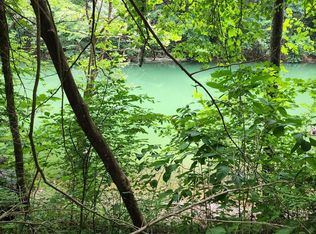Sold for $575,000
$575,000
704 Claiborne Rd, La Follette, TN 37766
5beds
3,009sqft
Single Family Residence
Built in 1959
2.8 Acres Lot
$582,600 Zestimate®
$191/sqft
$3,016 Estimated rent
Home value
$582,600
Estimated sales range
Not available
$3,016/mo
Zestimate® history
Loading...
Owner options
Explore your selling options
What's special
Add this lovely 1959 house updated (by a designer) with an infusion of today's modern trends to your list of homes to view. Located in a Norris Lake community surrounded by the Cumberland Mountains. Generous space, 3009SF, total of 5BR (2 Master BRs, one up, one down), 3 Full baths (upstairs Master w/radiant floors and towel warmer), 2 half baths, attractive gourmet kitchen w/double oven, cedar lined closets, unfinished basement w/plenty of storage, partially fenced yard, 2.8 acres lays nicely, peaceful screened-in back porch. Seller will provide a one year home warranty.
Zillow last checked: 8 hours ago
Listing updated: August 28, 2024 at 04:37pm
Listed by:
Glenn Haase 865-388-1785,
RE/MAX Tri Star
Bought with:
Tracy Lobertini, 314386
Alco Builders & Realty Co
Source: East Tennessee Realtors,MLS#: 1268526
Facts & features
Interior
Bedrooms & bathrooms
- Bedrooms: 5
- Bathrooms: 5
- Full bathrooms: 3
- 1/2 bathrooms: 2
Heating
- Central, Natural Gas, Electric
Cooling
- Central Air, Ceiling Fan(s)
Appliances
- Included: Dishwasher, Disposal, Dryer, Microwave, Range, Refrigerator, Self Cleaning Oven, Washer
Features
- Walk-In Closet(s), Kitchen Island, Pantry, Eat-in Kitchen, Bonus Room
- Flooring: Carpet, Hardwood, Radiant Floors, Tile, Slate
- Windows: Insulated Windows
- Basement: Unfinished
- Number of fireplaces: 2
- Fireplace features: Gas, Brick, Gas Log, Other
Interior area
- Total structure area: 3,009
- Total interior livable area: 3,009 sqft
Property
Parking
- Total spaces: 2
- Parking features: Garage Door Opener, Attached, Main Level
- Attached garage spaces: 2
Features
- Has view: Yes
- View description: Mountain(s), Country Setting
Lot
- Size: 2.80 Acres
- Features: Corner Lot, Level
Details
- Additional structures: Storage
- Parcel number: 094F C 032.00
Construction
Type & style
- Home type: SingleFamily
- Architectural style: Traditional
- Property subtype: Single Family Residence
Materials
- Wood Siding, Brick, Cedar, Shingle Siding, Frame
Condition
- Year built: 1959
Utilities & green energy
- Sewer: Public Sewer
- Water: Public
Community & neighborhood
Security
- Security features: Security System, Smoke Detector(s)
Location
- Region: La Follette
- Subdivision: Indian River Village
Other
Other facts
- Listing terms: Cash,Conventional
Price history
| Date | Event | Price |
|---|---|---|
| 8/23/2024 | Sold | $575,000-5%$191/sqft |
Source: | ||
| 7/21/2024 | Pending sale | $605,000$201/sqft |
Source: | ||
| 7/4/2024 | Listed for sale | $605,000+68.5%$201/sqft |
Source: | ||
| 9/1/2020 | Sold | $359,000-4.8%$119/sqft |
Source: | ||
| 7/23/2020 | Pending sale | $377,000$125/sqft |
Source: Alco Builders & Realty Co #1118867 Report a problem | ||
Public tax history
| Year | Property taxes | Tax assessment |
|---|---|---|
| 2025 | $2,498 | $119,850 |
| 2024 | $2,498 +23.5% | $119,850 +99.1% |
| 2023 | $2,023 | $60,200 |
Find assessor info on the county website
Neighborhood: 37766
Nearby schools
GreatSchools rating
- 7/10Lafollette Elementary SchoolGrades: PK-5Distance: 2.2 mi
- 2/10Lafollette Middle SchoolGrades: 6-8Distance: 1.9 mi
- 2/10Campbell County Comprehensive High SchoolGrades: 9-12Distance: 2.3 mi
Get pre-qualified for a loan
At Zillow Home Loans, we can pre-qualify you in as little as 5 minutes with no impact to your credit score.An equal housing lender. NMLS #10287.
