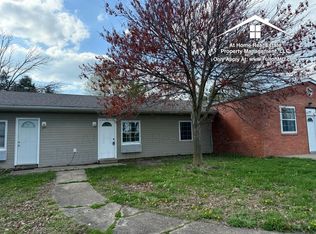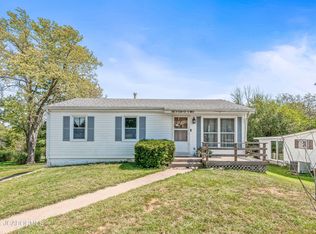Sold on 05/29/25
Price Unknown
704 Churchill Rd, Fulton, MO 65251
2beds
1,644sqft
Single Family Residence
Built in 1955
0.38 Acres Lot
$190,300 Zestimate®
$--/sqft
$1,404 Estimated rent
Home value
$190,300
Estimated sales range
Not available
$1,404/mo
Zestimate® history
Loading...
Owner options
Explore your selling options
What's special
Charming Updated Ranch with Oversized Garage & Workshop!
This beautifully updated ranch-style home is move-in ready and full of modern touches. Step into a freshly painted interior, with updated walls and ceilings that create a warm and inviting atmosphere. Enjoy brand-new carpet in all bedrooms and durable vinyl flooring throughout the rest of the home.
The kitchen has been fully renovated, featuring new countertops and all-new appliances for a sleek, contemporary feel.
Outside, the home has received a fresh makeover, including professional power washing, a brand-new roof and gutters, refreshed landscaping with new mulch and plants for enhanced curb appeal.
Additional updates include a new HVAC system and water heater, ensuring comfort and efficiency year-round.
An oversized two-car garage with a dedicated workshop area provides plenty of space for storage or hobbies.
Showings begin April 25th — don't miss out on this fantastic opportunity! Conventional financing, VA or FHA should all be acceptable
Zillow last checked: 8 hours ago
Listing updated: October 09, 2025 at 10:21am
Listed by:
Hope E Fick,
Blondin Group Inc.
Bought with:
Zachary Chase Cupp, 0000
eXp Realty, LLC
Source: JCMLS,MLS#: 10068201
Facts & features
Interior
Bedrooms & bathrooms
- Bedrooms: 2
- Bathrooms: 2
- Full bathrooms: 2
Primary bedroom
- Level: Main
- Area: 110 Square Feet
- Dimensions: 10 x 11
Bedroom 2
- Level: Main
- Area: 110 Square Feet
- Dimensions: 11 x 10
Bathroom
- Level: Main
- Area: 40 Square Feet
- Dimensions: 8 x 5
Bathroom
- Level: Main
- Area: 35 Square Feet
- Dimensions: 7 x 5
Kitchen
- Level: Main
- Area: 120 Square Feet
- Dimensions: 12 x 10
Living room
- Level: Main
- Area: 120 Square Feet
- Dimensions: 10 x 12
Heating
- None, FANG
Cooling
- None
Features
- Basement: Slab,Crawl Space
- Has fireplace: Yes
Interior area
- Total structure area: 1,644
- Total interior livable area: 1,644 sqft
- Finished area above ground: 1,644
- Finished area below ground: 0
Property
Parking
- Details: Detached
Lot
- Size: 0.38 Acres
Details
- Parcel number: 1304.020.020007009.000
Construction
Type & style
- Home type: SingleFamily
- Architectural style: Ranch
- Property subtype: Single Family Residence
Materials
- Vinyl Siding
Condition
- Year built: 1955
Community & neighborhood
Location
- Region: Fulton
- Subdivision: South School Sub Fulton
Price history
| Date | Event | Price |
|---|---|---|
| 5/29/2025 | Sold | -- |
Source: | ||
| 5/9/2025 | Pending sale | $195,000$119/sqft |
Source: | ||
| 4/24/2025 | Listed for sale | $195,000+144.1%$119/sqft |
Source: | ||
| 10/24/2024 | Listing removed | $79,900-6%$49/sqft |
Source: | ||
| 10/24/2024 | Listed for sale | $85,000$52/sqft |
Source: | ||
Public tax history
| Year | Property taxes | Tax assessment |
|---|---|---|
| 2024 | $1,180 +0.5% | $19,078 |
| 2023 | $1,174 +2.6% | $19,078 +2.6% |
| 2022 | $1,145 +0.1% | $18,603 |
Find assessor info on the county website
Neighborhood: 65251
Nearby schools
GreatSchools rating
- 8/10Bartley Elementary SchoolGrades: K-5Distance: 0.2 mi
- 3/10Fulton Middle SchoolGrades: 6-8Distance: 1.5 mi
- 3/10Fulton Sr. High SchoolGrades: 9-12Distance: 2.5 mi

