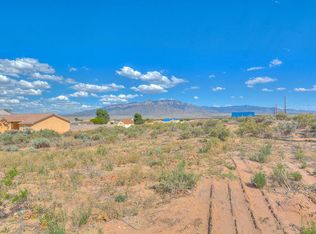Sold
Price Unknown
704 Chihuahua Rd NE, Rio Rancho, NM 87144
5beds
3,044sqft
Single Family Residence
Built in ----
0.5 Acres Lot
$856,000 Zestimate®
$--/sqft
$3,105 Estimated rent
Home value
$856,000
$813,000 - $899,000
$3,105/mo
Zestimate® history
Loading...
Owner options
Explore your selling options
What's special
VIEWS, VIEWS, VIEWSTake a look at this stunning custom home, with an incredible views of the sandia mountains. This home features 5 fabulous bedrooms, 4 full baths, located on a .50 acre lot. Enjoy the beautiful views from the owners suite and the living areas. The primary bathroom has separate shower, a beautiful free stand tub, and a huge walk in closet. Two of the other bedrooms have their own bathroom and all bedrooms have a walk in closet. Be amazed by the luxurious gourmet kitchen with custom cabinets and a beautiful island with seating space. Crisp white quartz countertops, stainless steel appliances. Bring the living space and the outside covert patio into one huge gathering area just by open the sliding door. RV side Parking, OVERSIZED 3-car garage and access to the back yard.
Zillow last checked: 8 hours ago
Listing updated: June 05, 2025 at 08:40am
Listed by:
Maria Guadalupe Sotelo-Robles 505-304-8269,
Realty One of New Mexico
Bought with:
Mary M Romero, 11532
Realty One Group Concierge
Source: SWMLS,MLS#: 1041621
Facts & features
Interior
Bedrooms & bathrooms
- Bedrooms: 5
- Bathrooms: 4
- Full bathrooms: 4
Primary bedroom
- Level: Main
- Area: 266.17
- Dimensions: 16.4 x 16.23
Bedroom 2
- Level: Main
- Area: 170.8
- Dimensions: 12.2 x 14
Bedroom 3
- Level: Main
- Area: 165.1
- Dimensions: 13 x 12.7
Bedroom 4
- Level: Main
- Area: 141.1
- Dimensions: 11.11 x 12.7
Bedroom 5
- Level: Main
- Area: 139.99
- Dimensions: 11.11 x 12.6
Dining room
- Level: Main
- Area: 141.7
- Dimensions: 10.9 x 13
Kitchen
- Level: Main
- Area: 223.6
- Dimensions: 17.2 x 13
Living room
- Level: Main
- Area: 429.75
- Dimensions: 19.1 x 22.5
Heating
- Central, Forced Air, Multiple Heating Units
Cooling
- Multi Units, Refrigerated
Appliances
- Included: Double Oven, Dishwasher, Free-Standing Electric Range, Microwave, Refrigerator, Range Hood
- Laundry: Washer Hookup, Electric Dryer Hookup, Gas Dryer Hookup
Features
- Ceiling Fan(s), Dual Sinks, Entrance Foyer, Family/Dining Room, Great Room, Garden Tub/Roman Tub, High Ceilings, In-Law Floorplan, Jetted Tub, Kitchen Island, Living/Dining Room, Main Level Primary, Multiple Primary Suites, Pantry, Separate Shower, Walk-In Closet(s)
- Flooring: Carpet, Tile
- Windows: Double Pane Windows, Insulated Windows
- Has basement: No
- Has fireplace: No
Interior area
- Total structure area: 3,044
- Total interior livable area: 3,044 sqft
Property
Parking
- Total spaces: 3
- Parking features: Garage
- Garage spaces: 3
Features
- Levels: One
- Stories: 1
- Patio & porch: Covered, Patio
- Exterior features: Fully Fenced, Private Yard
Lot
- Size: 0.50 Acres
Details
- Parcel number: 1015070204285
- Zoning description: R-1
Construction
Type & style
- Home type: SingleFamily
- Property subtype: Single Family Residence
Materials
- Cement Siding, Frame, Synthetic Stucco, Rock
- Roof: Shingle
Condition
- New Construction
- New construction: Yes
Details
- Builder name: Big Star Contsruction, Llc
Utilities & green energy
- Sewer: Septic Tank
- Water: Public
- Utilities for property: Electricity Available, Natural Gas Connected, Phone Available, Water Available
Green energy
- Energy generation: None
Community & neighborhood
Location
- Region: Rio Rancho
Other
Other facts
- Listing terms: Cash,Conventional,FHA,VA Loan
Price history
| Date | Event | Price |
|---|---|---|
| 10/18/2023 | Sold | -- |
Source: | ||
| 9/22/2023 | Pending sale | $850,000$279/sqft |
Source: | ||
| 9/16/2023 | Listed for sale | $850,000+1652.6%$279/sqft |
Source: | ||
| 6/8/2023 | Sold | -- |
Source: Public Record Report a problem | ||
| 2/20/2023 | Sold | -- |
Source: Public Record Report a problem | ||
Public tax history
| Year | Property taxes | Tax assessment |
|---|---|---|
| 2025 | -- | $285,736 +1.8% |
| 2024 | $10,118 +1924.9% | $280,746 +2239.5% |
| 2023 | $500 -2.9% | $12,000 -2.7% |
Find assessor info on the county website
Neighborhood: Chamiza Estates
Nearby schools
GreatSchools rating
- 7/10Enchanted Hills Elementary SchoolGrades: K-5Distance: 0.7 mi
- 7/10Rio Rancho Middle SchoolGrades: 6-8Distance: 1.7 mi
- 7/10V Sue Cleveland High SchoolGrades: 9-12Distance: 3 mi
Get a cash offer in 3 minutes
Find out how much your home could sell for in as little as 3 minutes with a no-obligation cash offer.
Estimated market value$856,000
Get a cash offer in 3 minutes
Find out how much your home could sell for in as little as 3 minutes with a no-obligation cash offer.
Estimated market value
$856,000
