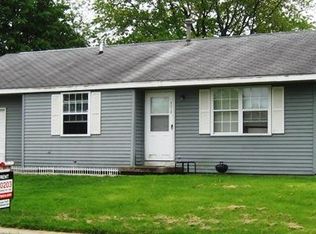SOLD AT LIST - 5BR/2BA/1CAR Tri-level home with family room addition above the garage. Hardwood flooring through most of home. 3 fireplaces-1 wood burning in the family room (with thermostat and blower) and a electric fireplace in the newly updated Industrial Style Master Suite offering impressive walk in closet and new full bath. Lower level also features large 2nd bedroom (14x13), and spacious utility room with washer/dryer and great storage. Main floor offers 3 bedrooms and 1 full bath (with scald protection faucet), living/dining room combo and kitchen. Off the kitchen enjoy an oversized screened in covered deck which leads to an awesome fenced backyard with an extensive playset that will stay with the property. Family room addition over the garage offers 360sf additional space that has a ceiling mounted projector that will stay.
This property is off market, which means it's not currently listed for sale or rent on Zillow. This may be different from what's available on other websites or public sources.
