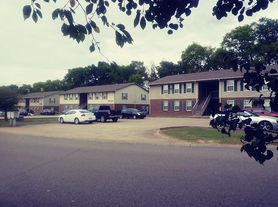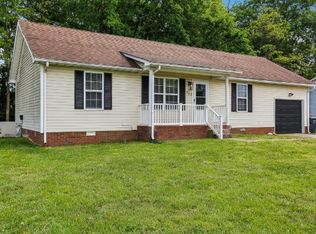Step into comfort and convenience with this charming ranch-style home, available for rent just minutes from Fort Campbell Army Base!
Featuring a 1-car garage and a fully fenced yard, this home offers both privacy and practicality. Inside, you'll love the no carpet flooring throughouteasy to maintain. The eat-in kitchen boasts a stylish passthrough window overlooking the spacious living room, creating an open and connected feel.
The owner's suite includes a generous walk-in closet and a full private bath, while two additional spacious bedrooms provide plenty of room for family, guests, or a home office. Step out onto the back deck and enjoy views of your fenced yardideal for relaxing or entertaining. This home is the perfect blend of comfort, location, and style!
All TopFlight Property Management Residents are enrolled in the Resident Benefits Package (RBP) for $55.00/month, this amount is in addition to the advertised rental price. This Package includes renters' insurance, credit building to help boost your score with timely rent payments, $1M Identity Protection, Move-in concierge services making utility connection and home service set up a breeze during your move-in, our best-in-class residents' rewards program and much more!
House for rent
$1,300/mo
704 Carbondale Dr, Oak Grove, KY 42262
3beds
1,044sqft
Price may not include required fees and charges.
Single family residence
Available now
Cats, dogs OK
-- A/C
In unit laundry
-- Parking
-- Heating
What's special
Fully fenced yardGenerous walk-in closetEat-in kitchenBack deckPassthrough window
- 35 days |
- -- |
- -- |
Travel times
Looking to buy when your lease ends?
Consider a first-time homebuyer savings account designed to grow your down payment with up to a 6% match & a competitive APY.
Facts & features
Interior
Bedrooms & bathrooms
- Bedrooms: 3
- Bathrooms: 2
- Full bathrooms: 2
Appliances
- Included: Dryer, Microwave, Refrigerator, Stove, Washer
- Laundry: In Unit
Features
- Walk In Closet
Interior area
- Total interior livable area: 1,044 sqft
Video & virtual tour
Property
Parking
- Details: Contact manager
Features
- Exterior features: Walk In Closet
- Fencing: Fenced Yard
Details
- Parcel number: 146010010100
Construction
Type & style
- Home type: SingleFamily
- Property subtype: Single Family Residence
Community & HOA
Location
- Region: Oak Grove
Financial & listing details
- Lease term: Contact For Details
Price history
| Date | Event | Price |
|---|---|---|
| 11/4/2025 | Price change | $1,300-1.9%$1/sqft |
Source: Zillow Rentals | ||
| 10/24/2025 | Price change | $1,325-1.9%$1/sqft |
Source: Zillow Rentals | ||
| 10/7/2025 | Listed for rent | $1,350+3.8%$1/sqft |
Source: Zillow Rentals | ||
| 8/14/2024 | Sold | $205,000$196/sqft |
Source: | ||
| 7/11/2024 | Contingent | $205,000$196/sqft |
Source: | ||

