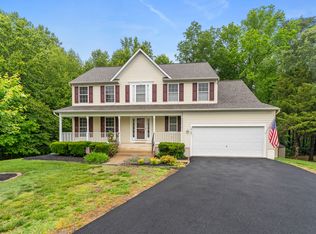Spacious split foyer in Mill Garden South! This 3 bedroom 2 bath home features vinyl plank floors, fresh paint, large kitchen with island, family room with gas fireplace, screened porch, deck and beautiful rear yard with trees. This home is located on a cul de sac and convenient to everything! Pets will be considered on a case by case basis. Available now.
House for rent
$2,400/mo
704 Candle Ridge Ct, Fredericksburg, VA 22407
3beds
1,920sqft
Price may not include required fees and charges.
Singlefamily
Available Mon Jun 23 2025
Cats, dogs OK
Central air, electric, ceiling fan
In unit laundry
Driveway parking
Electric, heat pump, fireplace
What's special
Screened porchLarge kitchen with islandFresh paintVinyl plank floors
- 2 days
- on Zillow |
- -- |
- -- |
Travel times
Facts & features
Interior
Bedrooms & bathrooms
- Bedrooms: 3
- Bathrooms: 2
- Full bathrooms: 2
Rooms
- Room types: Family Room
Heating
- Electric, Heat Pump, Fireplace
Cooling
- Central Air, Electric, Ceiling Fan
Appliances
- Included: Dishwasher, Disposal, Dryer, Microwave, Oven, Range, Refrigerator, Washer
- Laundry: In Unit, Lower Level
Features
- Breakfast Area, Ceiling Fan(s), Dry Wall, Eat-in Kitchen, Floor Plan - Traditional, Kitchen - Table Space, Kitchen Island
- Flooring: Carpet
- Has basement: Yes
- Has fireplace: Yes
Interior area
- Total interior livable area: 1,920 sqft
Property
Parking
- Parking features: Driveway, Off Street
- Details: Contact manager
Features
- Exterior features: Contact manager
Details
- Parcel number: 35F9390
Construction
Type & style
- Home type: SingleFamily
- Property subtype: SingleFamily
Materials
- Roof: Asphalt
Condition
- Year built: 1986
Community & HOA
Location
- Region: Fredericksburg
Financial & listing details
- Lease term: Contact For Details
Price history
| Date | Event | Price |
|---|---|---|
| 6/20/2025 | Listed for rent | $2,400$1/sqft |
Source: Bright MLS #VASP2034120 | ||
| 5/30/2025 | Sold | $380,000+1.3%$198/sqft |
Source: | ||
| 4/28/2025 | Pending sale | $375,000$195/sqft |
Source: | ||
| 4/24/2025 | Listed for sale | $375,000+73.7%$195/sqft |
Source: | ||
| 3/29/2018 | Sold | $215,900$112/sqft |
Source: Public Record | ||
![[object Object]](https://photos.zillowstatic.com/fp/2de71fee5fc7ebb7620da56b59aa9d19-p_i.jpg)
