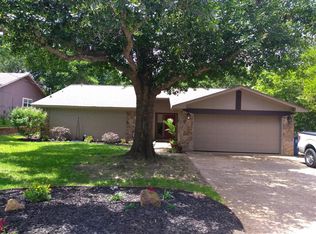Sold
Price Unknown
704 Bunny Rabbit Rd, Athens, TX 75751
4beds
2,163sqft
Single Family Residence
Built in 1978
10,149.48 Square Feet Lot
$274,300 Zestimate®
$--/sqft
$1,945 Estimated rent
Home value
$274,300
$230,000 - $326,000
$1,945/mo
Zestimate® history
Loading...
Owner options
Explore your selling options
What's special
Welcome to this beautifully updated & meticulously maintained home, perfectly situated on a spacious corner lot just minutes from the Athens Country Club. From the moment you arrive, the thoughtfully landscaped yard sets the tone for the impeccable interior that awaits. Step inside the main house, to find cathedral vaulted ceilings in the living room, complemented by a cozy wood-burning fireplace & warm bamboo flooring that flows throughout seamlessly connecting the dining room with eye-catching shiplap walls & brick columns. A separated, galley style kitchen features stylish fixtures, custom glass front display cabinets, a divided stainless steel sink, overlooking the impressive backyard, and a charming coffee bar-perfect for both everyday living & entertaining. The primary suite is a peaceful retreat with vaulted ceilings & ample space for large furniture. The stylishly updated ensuite bathroom features a walk-in shower, with sliding glass doors & dresser vanity sink. The two additional bedrooms offer flexibility for guests, a home office, or hobbies. One of the STAND OUT FEATURES of this home is the attached PRIVATE GUEST SUITE—complete with its own separate entrance and exit, living room, full kitchen, & bath, there are so many possibilities! It could be perfect for extended family, guests, or even rental income. Enjoy your mornings or evenings on the screened-in back porch, with wood grain tile floors, a perfect perch for viewing the spacious, privacy fenced backyard, an ideal spot for relaxing or entertaining. Recent upgrades include a brand new roof & HVAC system in the main house, ensuring peace of mind & energy efficiency for years to come. Located near the heart of downtown, this home is minutes from shopping, schools, & medical facilities.The growing city of Athens is the home to Trinity Valley Community College, the East Texas Freshwater Fisheries, spring fed Lake Athens, the East Texas Arboretum & so much more. Move in to the corner of style & comfort.
Zillow last checked: 8 hours ago
Listing updated: June 08, 2025 at 06:45am
Listed by:
Danae Oglesby 0680162 903-675-5207,
Stewart & McGee Real Estate 903-675-5207
Bought with:
Meadora Hawkins
RE/MAX Benchmark
Source: NTREIS,MLS#: 20902417
Facts & features
Interior
Bedrooms & bathrooms
- Bedrooms: 4
- Bathrooms: 3
- Full bathrooms: 3
Primary bedroom
- Level: First
- Dimensions: 12 x 14
Primary bedroom
- Level: First
- Dimensions: 10 x 14
Bedroom
- Level: First
- Dimensions: 10 x 10
Bedroom
- Level: First
- Dimensions: 13 x 10
Living room
- Features: Ceiling Fan(s), Fireplace
- Level: First
- Dimensions: 15 x 25
Living room
- Features: Ceiling Fan(s)
- Level: First
- Dimensions: 11 x 20
Appliances
- Included: Dishwasher, Electric Range, Electric Water Heater, Gas Water Heater, Microwave
Features
- Built-in Features, Cathedral Ceiling(s), High Speed Internet, In-Law Floorplan, Multiple Master Suites, Open Floorplan, Cable TV
- Has basement: No
- Number of fireplaces: 1
- Fireplace features: Wood Burning
Interior area
- Total interior livable area: 2,163 sqft
Property
Parking
- Parking features: Driveway, On Street
- Has uncovered spaces: Yes
Accessibility
- Accessibility features: Accessible Full Bath, Accessible Bedroom, Accessible Doors, Accessible Entrance
Features
- Levels: One
- Stories: 1
- Patio & porch: Covered
- Exterior features: Private Entrance, Private Yard, Storage
- Pool features: None
Lot
- Size: 10,149 sqft
- Features: Back Yard, Corner Lot, Lawn, Landscaped
Details
- Parcel number: 30650004010001
Construction
Type & style
- Home type: SingleFamily
- Architectural style: Detached
- Property subtype: Single Family Residence
- Attached to another structure: Yes
Condition
- Year built: 1978
Utilities & green energy
- Utilities for property: Municipal Utilities, Overhead Utilities, Sewer Available, Water Available, Cable Available
Community & neighborhood
Location
- Region: Athens
- Subdivision: Hillcrest South
Price history
| Date | Event | Price |
|---|---|---|
| 6/6/2025 | Sold | -- |
Source: NTREIS #20902417 Report a problem | ||
| 5/20/2025 | Pending sale | $280,000$129/sqft |
Source: NTREIS #20902417 Report a problem | ||
| 5/9/2025 | Contingent | $280,000$129/sqft |
Source: NTREIS #20902417 Report a problem | ||
| 5/9/2025 | Pending sale | $280,000$129/sqft |
Source: Henderson County BOR #108770 Report a problem | ||
| 4/12/2025 | Listed for sale | $280,000-6.4%$129/sqft |
Source: Henderson County BOR #108770 Report a problem | ||
Public tax history
| Year | Property taxes | Tax assessment |
|---|---|---|
| 2025 | $1,552 -18.7% | $182,017 +10% |
| 2024 | $1,909 +5.6% | $165,470 +10% |
| 2023 | $1,808 -52.9% | $150,427 -31.8% |
Find assessor info on the county website
Neighborhood: 75751
Nearby schools
GreatSchools rating
- 4/10Bel Air Elementary SchoolGrades: PK-5Distance: 0.9 mi
- 3/10Athens Middle SchoolGrades: 6-8Distance: 2.9 mi
- 4/10Athens High SchoolGrades: 9-12Distance: 1.6 mi
Schools provided by the listing agent
- Elementary: Belair
- Middle: Athens
- High: Athens
- District: Athens ISD
Source: NTREIS. This data may not be complete. We recommend contacting the local school district to confirm school assignments for this home.
Get a cash offer in 3 minutes
Find out how much your home could sell for in as little as 3 minutes with a no-obligation cash offer.
Estimated market value$274,300
Get a cash offer in 3 minutes
Find out how much your home could sell for in as little as 3 minutes with a no-obligation cash offer.
Estimated market value
$274,300
