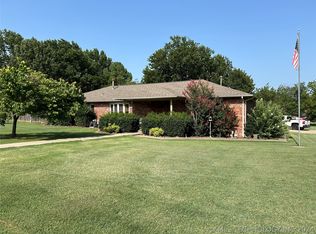ONE ACRE WITH BEAUTIFUL LANDSCAPING & AN INGROUND POOL SURROUND THIS RANCH STYLE HOME. COMBINATION KITCHEN WITH BAY WINDOW & DEN W/WOODBURNING FIREPLACE (PLUMBED FOR GAS ALSO), COMBO FORMAL LIVING ROOM & FORMAL DINING, LARGE GAME ROOM W/ANTIQUE POOL TABLE INCLUDED & GAME ACCESSORIES (Appraised at $5,000). UPDATED ROOF, HEAT/AC W/TRANSFERRABLE WARRANTY, VINYL WINDOWS, WATER HEATER, KITCHEN APPLIANCES, BATHS UPDATED & MASTER HAS NEW TUB/TILE.
This property is off market, which means it's not currently listed for sale or rent on Zillow. This may be different from what's available on other websites or public sources.

