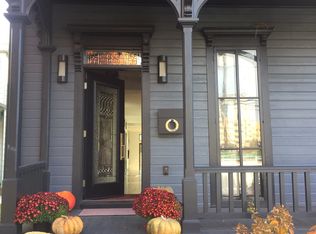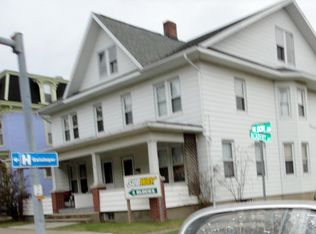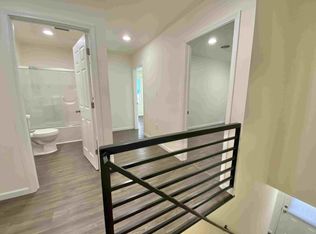Full of vintage charm & modern upgrades. This 3-story Victorian offers: central air, wood floors, newer kitchen, new bathrooms, 4 bedrooms, walk-in closets, sun room with adjacent deck, fenced yard and professionally landscaped. Front and side porches. New windows, new plumbing and new wiring. 1 car garage. Close to Geisinger.
This property is off market, which means it's not currently listed for sale or rent on Zillow. This may be different from what's available on other websites or public sources.


