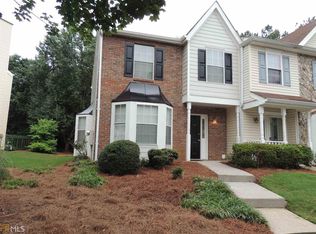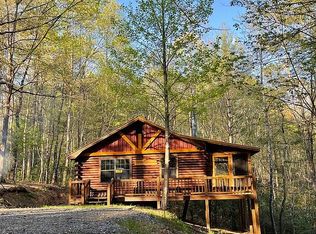Breathtaking 180 degree views from this Watkins Home Builders new construction. This 4 BR, 4.5 BA rustic timber frame style home is located in the heart of Aska Adventure Area. The great room features vaulted ceilings, wall of fixed glass windows, floor to ceiling rock fireplace, & wood floors. The main level master bedroom offers an in suite bath, granite countertops & walk in tile shower. Large covered party porch boasts a wood burning fireplace & large deck space for outside dining. Upstairs features two master suites, with full private baths (one with a walk in tile shower and the other with a tub shower.) Full finished basement features a large wet bar, fireplace, & great room. As well as an additional bedroom with two built in twin bunk beds for additional sleeping space. And a full bath with a tub shower that can be shared with the rest of the basement. Home is framed up & est. home completion is Dec. 2022.
This property is off market, which means it's not currently listed for sale or rent on Zillow. This may be different from what's available on other websites or public sources.


