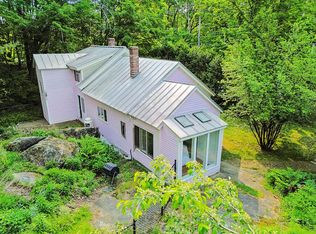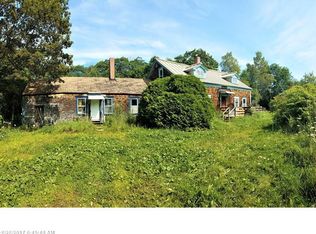Closed
$575,000
704 Belgrade Road, Mount Vernon, ME 04352
4beds
2,300sqft
Single Family Residence
Built in 1974
32.5 Acres Lot
$641,200 Zestimate®
$250/sqft
$2,962 Estimated rent
Home value
$641,200
$577,000 - $712,000
$2,962/mo
Zestimate® history
Loading...
Owner options
Explore your selling options
What's special
Enjoy peace, quiet, and privacy on this 32-acre property with towering pines, beech, and fir. The handcrafted post-and-beam home boasts a newly remodeled kitchen complete with new butcher block countertops, a farmhouse apron sink, and stainless steel chef's dual-fuel stove. Set well back from the road, this Maine artisan-built home is encircled by established perennial gardens, a small apple orchard with five heirloom varieties, pear trees, wild strawberries and rhubarb. The stone and wood for the home was sourced directly from the land itself. Four additional buildings include a large insulated, workshop with wood stove, loft and 220V setup, a two-car garage with storage above, garden shed, and an old summer bunk house that could be converted to an artist's studio or guest quarters with some TLC.
Hike the maintained trail system that leads to Stoney Brook with panoramic views of McGraffey Mountain and numerous rolling hills. The land is abundant with various wildlife such as whitetail deer, beaver, and a Great Blue Heron colony. Long Pond's boat launch is less than a mile away. Visit the burgeoning town of Mount Vernon with the new Scapes Cafe and pristine Minnehonk Lake. Under four miles to the nearby town of Belgrade Lakes Village complete with world-class golf club, restaurants, shops, farmer's market, and many seasonal family-friendly events. The Kennebec Highlands are closeby, along with access to endless outdoor activities like freshwater swimming, fishing, boating, snowmobiling, and skiing. Whole house stand-by generator included.
Zillow last checked: 8 hours ago
Listing updated: January 15, 2025 at 07:12pm
Listed by:
Lakehome Group Real Estate info@lakehomegroup.com
Bought with:
Cottage & Co Real Estate
Source: Maine Listings,MLS#: 1576656
Facts & features
Interior
Bedrooms & bathrooms
- Bedrooms: 4
- Bathrooms: 3
- Full bathrooms: 2
- 1/2 bathrooms: 1
Primary bedroom
- Level: First
Bedroom 2
- Level: First
Bedroom 3
- Level: Second
Bedroom 4
- Level: Second
Dining room
- Level: First
Kitchen
- Level: First
Library
- Level: First
Living room
- Level: First
Heating
- Baseboard, Zoned, Stove
Cooling
- None
Appliances
- Included: Dryer, Microwave, Gas Range, Refrigerator, Wall Oven, Washer
Features
- 1st Floor Bedroom, 1st Floor Primary Bedroom w/Bath, Pantry, Shower, Storage, Primary Bedroom w/Bath
- Flooring: Carpet, Tile, Wood
- Basement: Interior Entry,Partial,Sump Pump
- Number of fireplaces: 2
Interior area
- Total structure area: 2,300
- Total interior livable area: 2,300 sqft
- Finished area above ground: 2,300
- Finished area below ground: 0
Property
Parking
- Total spaces: 2
- Parking features: Gravel, 1 - 4 Spaces, Garage Door Opener, Detached
- Garage spaces: 2
Accessibility
- Accessibility features: Roll-in Shower
Features
- Levels: Multi/Split
- Patio & porch: Deck
- Has view: Yes
- View description: Scenic
- Body of water: Stony Brook
- Frontage length: Waterfrontage: 600,Waterfrontage Owned: 600
Lot
- Size: 32.50 Acres
- Features: Near Golf Course, Near Public Beach, Near Shopping, Near Town, Rural, Level, Open Lot, Landscaped, Wooded
Details
- Additional structures: Outbuilding, Shed(s)
- Parcel number: MTVRMR02L86
- Zoning: Residential
- Other equipment: Generator, Internet Access Available
Construction
Type & style
- Home type: SingleFamily
- Architectural style: Other,Shingle
- Property subtype: Single Family Residence
Materials
- Other, Wood Frame, Shingle Siding
- Foundation: Slab, Block, Pillar/Post/Pier
- Roof: Metal,Shingle
Condition
- Year built: 1974
Utilities & green energy
- Electric: Circuit Breakers
- Sewer: Private Sewer
- Water: Private, Well
Community & neighborhood
Location
- Region: Mount Vernon
Other
Other facts
- Road surface type: Paved
Price history
| Date | Event | Price |
|---|---|---|
| 3/11/2024 | Sold | $575,000+1.1%$250/sqft |
Source: | ||
| 2/5/2024 | Contingent | $569,000$247/sqft |
Source: | ||
| 1/26/2024 | Price change | $569,000-3.6%$247/sqft |
Source: | ||
| 1/16/2024 | Listed for sale | $590,000$257/sqft |
Source: | ||
| 1/10/2024 | Contingent | $590,000$257/sqft |
Source: | ||
Public tax history
| Year | Property taxes | Tax assessment |
|---|---|---|
| 2024 | $4,521 +10.5% | $215,300 |
| 2023 | $4,091 +2.7% | $215,300 |
| 2022 | $3,983 +12.1% | $215,300 |
Find assessor info on the county website
Neighborhood: 04352
Nearby schools
GreatSchools rating
- 8/10Mt Vernon Elementary SchoolGrades: PK-5Distance: 4.1 mi
- 6/10Maranacook Community Middle SchoolGrades: 6-8Distance: 8.2 mi
- 7/10Maranacook Community High SchoolGrades: 9-12Distance: 8.2 mi

Get pre-qualified for a loan
At Zillow Home Loans, we can pre-qualify you in as little as 5 minutes with no impact to your credit score.An equal housing lender. NMLS #10287.

