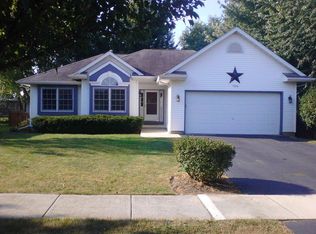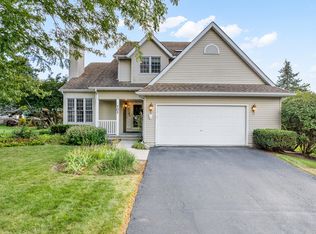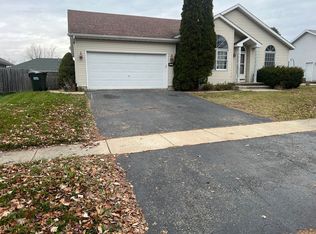Closed
$305,000
704 Aspen Way, Genoa, IL 60135
4beds
1,497sqft
Single Family Residence
Built in 1995
7,405.2 Square Feet Lot
$325,200 Zestimate®
$204/sqft
$2,506 Estimated rent
Home value
$325,200
$257,000 - $413,000
$2,506/mo
Zestimate® history
Loading...
Owner options
Explore your selling options
What's special
Your new home is right here in the Willow Glen Subdivision featuring a 4 bedroom 3 bath ranch with 2 full Kitchens! The main level has 4 spacious bedrooms, living room, and main level kitchen. The living room has vaulted ceilings and sliders that take you out to the two tear deck. The on-suite has large walk in closet and attached bath room with a walk in shower. The full finished basement has been put together with entertaining in mind. A full Kitchen, dining area, a full bath and family room area. Plus, an unfinished area where the laundry and mechanicals are located. The basement also has a storm cellar door for easy access to bring things to the basement. The home has a 2 car attached garage with high ceilings for your large vehicle! Some recent updates include Roof 2020, Water Heater 2024, A/C Condenser 2019, Sump Pump 2024. The furnace was serviced in July of 2024 and a new board was installed. Schedule your tour today because this one will be under contract quickly!
Zillow last checked: 8 hours ago
Listing updated: October 19, 2024 at 01:25am
Listing courtesy of:
Judah Sameth 630-940-6883,
Willow Real Estate, Inc
Bought with:
Teresa Stultz
Premier Living Properties
Carolyn Daffron
Premier Living Properties
Source: MRED as distributed by MLS GRID,MLS#: 12113156
Facts & features
Interior
Bedrooms & bathrooms
- Bedrooms: 4
- Bathrooms: 3
- Full bathrooms: 3
Primary bedroom
- Features: Flooring (Carpet), Bathroom (Full, Shower Only)
- Level: Main
- Area: 260 Square Feet
- Dimensions: 20X13
Bedroom 2
- Features: Flooring (Carpet)
- Level: Main
- Area: 135 Square Feet
- Dimensions: 15X9
Bedroom 3
- Features: Flooring (Carpet)
- Level: Main
- Area: 110 Square Feet
- Dimensions: 11X10
Bedroom 4
- Features: Flooring (Carpet)
- Level: Main
- Area: 140 Square Feet
- Dimensions: 14X10
Deck
- Level: Main
- Area: 156 Square Feet
- Dimensions: 12X13
Family room
- Features: Flooring (Vinyl)
- Level: Basement
- Area: 551 Square Feet
- Dimensions: 29X19
Kitchen
- Features: Kitchen (Eating Area-Table Space), Flooring (Marble)
- Level: Main
- Area: 160 Square Feet
- Dimensions: 16X10
Kitchen 2nd
- Features: Flooring (Vinyl)
- Level: Basement
- Area: 374 Square Feet
- Dimensions: 22X17
Laundry
- Features: Flooring (Other)
- Level: Basement
- Area: 380 Square Feet
- Dimensions: 19X20
Living room
- Features: Flooring (Wood Laminate)
- Level: Main
- Area: 336 Square Feet
- Dimensions: 21X16
Walk in closet
- Features: Flooring (Carpet)
- Level: Main
- Area: 30 Square Feet
- Dimensions: 6X5
Heating
- Natural Gas
Cooling
- Central Air
Appliances
- Included: Range, Dishwasher, Refrigerator, Washer, Dryer, Humidifier
- Laundry: Gas Dryer Hookup
Features
- Cathedral Ceiling(s), 1st Floor Bedroom, 1st Floor Full Bath, Walk-In Closet(s), Open Floorplan
- Flooring: Laminate
- Basement: Partially Finished,Full
Interior area
- Total structure area: 2,578
- Total interior livable area: 1,497 sqft
- Finished area below ground: 815
Property
Parking
- Total spaces: 2
- Parking features: Asphalt, Garage Door Opener, Garage, Attached
- Attached garage spaces: 2
- Has uncovered spaces: Yes
Accessibility
- Accessibility features: No Disability Access
Features
- Stories: 1
- Patio & porch: Deck
Lot
- Size: 7,405 sqft
- Dimensions: 70 X 110
Details
- Parcel number: 0330177006
- Special conditions: None
- Other equipment: Sump Pump
Construction
Type & style
- Home type: SingleFamily
- Architectural style: Ranch
- Property subtype: Single Family Residence
Materials
- Vinyl Siding
- Foundation: Concrete Perimeter
- Roof: Asphalt
Condition
- New construction: No
- Year built: 1995
Utilities & green energy
- Electric: 200+ Amp Service
- Sewer: Public Sewer
- Water: Public
Community & neighborhood
Security
- Security features: Carbon Monoxide Detector(s)
Community
- Community features: Park, Curbs, Sidewalks, Street Paved
Location
- Region: Genoa
- Subdivision: Willow Glen
Other
Other facts
- Listing terms: Conventional
- Ownership: Fee Simple
Price history
| Date | Event | Price |
|---|---|---|
| 10/17/2024 | Sold | $305,000+1.7%$204/sqft |
Source: | ||
| 7/17/2024 | Listed for sale | $299,999$200/sqft |
Source: | ||
Public tax history
| Year | Property taxes | Tax assessment |
|---|---|---|
| 2024 | $6,259 +2.2% | $81,284 +7.5% |
| 2023 | $6,126 -0.2% | $75,599 +3.4% |
| 2022 | $6,137 +15.5% | $73,113 +22.3% |
Find assessor info on the county website
Neighborhood: 60135
Nearby schools
GreatSchools rating
- 6/10Genoa Elementary SchoolGrades: 3-5Distance: 0.7 mi
- 7/10Genoa-Kingston Middle SchoolGrades: 6-8Distance: 0.8 mi
- 6/10Genoa-Kingston High SchoolGrades: 9-12Distance: 1.1 mi
Schools provided by the listing agent
- District: 424
Source: MRED as distributed by MLS GRID. This data may not be complete. We recommend contacting the local school district to confirm school assignments for this home.

Get pre-qualified for a loan
At Zillow Home Loans, we can pre-qualify you in as little as 5 minutes with no impact to your credit score.An equal housing lender. NMLS #10287.


