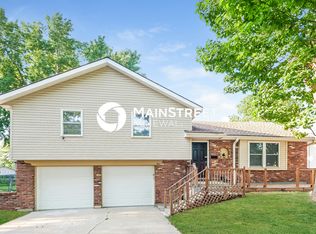This stunning 4-bedroom, 3.5-bath residence is awaiting your arrival! The main floor features gorgeous hardwood flooring, a spacious living room with a fireplace, an open kitchen equipped with granite countertops and stainless steel appliances, along with a dining area. The second floor boasts a roomy bedroom arrangement, including a primary suite with a double sink vanity and a walk-in closet. A second bedroom serves as the 4th bedroom, complete with a full bath and walk-in closet, while the basement would also make an excellent recreational space! Spend time outdoors on the expansive deck and in the FENCED IN YARD on a 1/3 acre lot! The home is located in a tranquil cul-de-sac. Take advantage of the amenities, including a pool, playground, and dog area.
1 year lease
Tenants pay their utilities
Tenant is responsible for Lawn
House for rent
Accepts Zillow applications
$2,600/mo
704 Andy Ct, Belton, MO 64012
4beds
1,987sqft
Price may not include required fees and charges.
Single family residence
Available now
Cats, small dogs OK
-- A/C
Hookups laundry
Attached garage parking
-- Heating
What's special
Fenced in yardGorgeous hardwood flooringRoomy bedroom arrangementDining areaExpansive deck
- 26 days |
- -- |
- -- |
Travel times
Facts & features
Interior
Bedrooms & bathrooms
- Bedrooms: 4
- Bathrooms: 4
- Full bathrooms: 4
Appliances
- Included: Dishwasher, Microwave, Oven, Refrigerator, WD Hookup
- Laundry: Hookups
Features
- WD Hookup, Walk In Closet
- Flooring: Carpet, Hardwood
Interior area
- Total interior livable area: 1,987 sqft
Property
Parking
- Parking features: Attached
- Has attached garage: Yes
- Details: Contact manager
Features
- Exterior features: Pet Park, Walk In Closet
- Has private pool: Yes
Details
- Parcel number: 040418000000071100
Construction
Type & style
- Home type: SingleFamily
- Property subtype: Single Family Residence
Community & HOA
Community
- Features: Playground
HOA
- Amenities included: Pool
Location
- Region: Belton
Financial & listing details
- Lease term: 1 Year
Price history
| Date | Event | Price |
|---|---|---|
| 10/9/2025 | Price change | $2,600-1%$1/sqft |
Source: Zillow Rentals | ||
| 10/1/2025 | Price change | $2,625-0.9%$1/sqft |
Source: Zillow Rentals | ||
| 9/20/2025 | Listed for rent | $2,650+1.9%$1/sqft |
Source: Zillow Rentals | ||
| 4/6/2025 | Listing removed | $2,600$1/sqft |
Source: Zillow Rentals | ||
| 4/4/2025 | Price change | $2,600-1.9%$1/sqft |
Source: Zillow Rentals | ||

