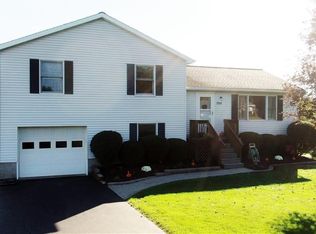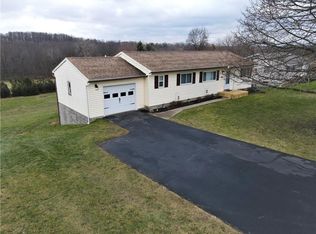LOOK NO FURTHER!! This spacious split level home w/ an OPEN FLOOR PLAN offers 3 bedrooms, 2 full baths & plenty of room to roam! The stunning eat-in kitchen is beautifully updated w/ hardwood flooring, gorgeous soft close cabinetry, granite counter tops, tiled back splash, pendant lights, under the cabinet lighting, stainless appliances & 8 ft quartz island. The kitchen is adjacent to a spacious living room & dining area. Off the dining area is a sliding glass door leading to a large second story deck that over looks the park like back yard (Great for sledding & water slides). The lower level family room w/ laminate flooring offers a great flex space, it can easily be used as an home office, play room, exercise room or whatever suits your needs. From the family room you will have access to the deck & gorgeous hot tub. Upstairs you will find a beautifully updated main bathroom w/ heated floor, primary bedroom offering an en suite & two additional bedrooms. Additional features include a 12 x 16 ft shed, paver walkway, driveway w/ parking area/turn around, new garage door opener & new architectural shingled roof in 2008. Delayed negotiations - offers due by 3:00 on Monday 10/4.
This property is off market, which means it's not currently listed for sale or rent on Zillow. This may be different from what's available on other websites or public sources.

