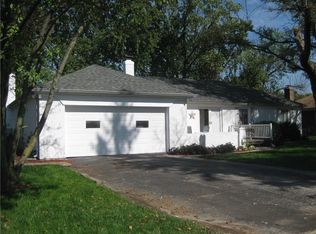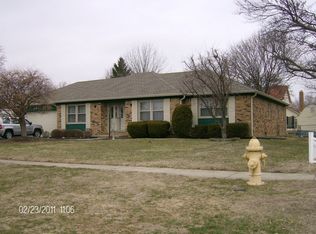Sold
$355,000
704 Airport Rd, Brownsburg, IN 46112
4beds
1,921sqft
Residential, Single Family Residence
Built in 1973
0.25 Acres Lot
$357,000 Zestimate®
$185/sqft
$2,046 Estimated rent
Home value
$357,000
$325,000 - $396,000
$2,046/mo
Zestimate® history
Loading...
Owner options
Explore your selling options
What's special
This is a fabulous flip! Come and see this 3 or 4 bedroom home with two full updated baths. The stunning kitchen has new cabinets, stainless appliances, granite countertops, and a unique island. New roof, new AC, new driveway, new luxury vinyl plank flooring, new carpet, new electrical, new plumbing, new interior and exterior doors, fresh paint (interior and exterior) - the list goes on! No detail has been left undone on this one! Centrally located in Brownsburg! Close to schools, shopping and dining. The quarter acre lot is fully fenced in the rear with a storage shed for all the lawn tools. No HOA! Come check this beauty out today!
Zillow last checked: 8 hours ago
Listing updated: April 10, 2025 at 06:41pm
Listing Provided by:
Ronda Pollock 317-442-0928,
F.C. Tucker Company
Bought with:
Ken B. Stuff
F.C. Tucker Company
Virginia Campbell
F.C. Tucker Company
Source: MIBOR as distributed by MLS GRID,MLS#: 22023299
Facts & features
Interior
Bedrooms & bathrooms
- Bedrooms: 4
- Bathrooms: 2
- Full bathrooms: 2
- Main level bathrooms: 1
- Main level bedrooms: 1
Primary bedroom
- Features: Carpet
- Level: Upper
- Area: 187 Square Feet
- Dimensions: 17x11
Bedroom 2
- Features: Carpet
- Level: Upper
- Area: 140 Square Feet
- Dimensions: 14x10
Bedroom 3
- Features: Carpet
- Level: Upper
- Area: 132 Square Feet
- Dimensions: 12x11
Bedroom 4
- Features: Carpet
- Level: Main
- Area: 300 Square Feet
- Dimensions: 15x20
Dining room
- Features: Vinyl Plank
- Level: Main
- Area: 99 Square Feet
- Dimensions: 9x11
Kitchen
- Features: Vinyl Plank
- Level: Main
- Area: 176 Square Feet
- Dimensions: 16x11
Laundry
- Features: Vinyl Plank
- Level: Main
- Area: 130 Square Feet
- Dimensions: 13x10
Living room
- Features: Vinyl Plank
- Level: Main
- Area: 288 Square Feet
- Dimensions: 24x12
Heating
- Forced Air, Natural Gas
Appliances
- Included: Dishwasher, Disposal, Gas Water Heater, MicroHood, Electric Oven, Refrigerator
- Laundry: Laundry Room
Features
- Attic Access, Breakfast Bar, Kitchen Island, High Speed Internet
- Windows: Windows Vinyl, Wood Work Painted
- Has basement: No
- Attic: Access Only
- Number of fireplaces: 1
- Fireplace features: Wood Burning
Interior area
- Total structure area: 1,921
- Total interior livable area: 1,921 sqft
Property
Parking
- Total spaces: 2
- Parking features: Attached
- Attached garage spaces: 2
- Details: Garage Parking Other(Keyless Entry, Service Door)
Features
- Levels: Two
- Stories: 2
- Patio & porch: Patio
Lot
- Size: 0.25 Acres
- Features: Not In Subdivision, Sidewalks, Street Lights, Mature Trees
Details
- Additional structures: Storage
- Parcel number: 320714490017000016
- Horse amenities: None
Construction
Type & style
- Home type: SingleFamily
- Architectural style: Traditional
- Property subtype: Residential, Single Family Residence
Materials
- Brick, Wood Siding
- Foundation: Block
Condition
- New construction: No
- Year built: 1973
Utilities & green energy
- Electric: 200+ Amp Service
- Water: Municipal/City
- Utilities for property: Electricity Connected, Sewer Connected, Water Connected
Community & neighborhood
Location
- Region: Brownsburg
- Subdivision: Brownswood Estates
Price history
| Date | Event | Price |
|---|---|---|
| 4/10/2025 | Sold | $355,000-1.4%$185/sqft |
Source: | ||
| 3/9/2025 | Pending sale | $359,900$187/sqft |
Source: | ||
| 2/21/2025 | Price change | $359,900+0.3%$187/sqft |
Source: | ||
| 2/5/2025 | Listed for sale | $359,000-2.8%$187/sqft |
Source: Owner Report a problem | ||
| 2/1/2025 | Listing removed | $369,500$192/sqft |
Source: | ||
Public tax history
| Year | Property taxes | Tax assessment |
|---|---|---|
| 2024 | $5,097 +5.2% | $280,100 +10% |
| 2023 | $4,845 +128.6% | $254,600 +5.2% |
| 2022 | $2,119 +11.2% | $242,000 +13.9% |
Find assessor info on the county website
Neighborhood: 46112
Nearby schools
GreatSchools rating
- 8/10White Lick Elementary SchoolGrades: K-5Distance: 0.2 mi
- 8/10Brownsburg West Middle SchoolGrades: 6-8Distance: 0.1 mi
- 10/10Brownsburg High SchoolGrades: 9-12Distance: 0.6 mi
Schools provided by the listing agent
- Elementary: White Lick Elementary School
- Middle: Brownsburg West Middle School
- High: Brownsburg High School
Source: MIBOR as distributed by MLS GRID. This data may not be complete. We recommend contacting the local school district to confirm school assignments for this home.
Get a cash offer in 3 minutes
Find out how much your home could sell for in as little as 3 minutes with a no-obligation cash offer.
Estimated market value
$357,000

