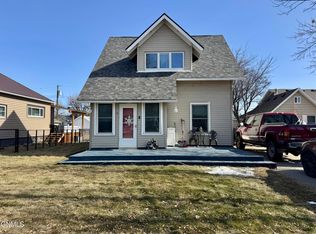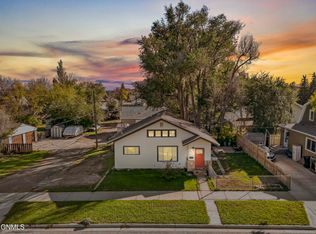Lovely home within walking distance to downtown restaurants & activities! This beautiful home has an updated kitchen with island and separate dining room. The home also features a spacious main floor laundry with plenty of cabinets. One bedroom is on the main floor. Upper bedroom room has possibility for expansion into attic. Call your Realtor to schedule an appointment right away!
This property is off market, which means it's not currently listed for sale or rent on Zillow. This may be different from what's available on other websites or public sources.


