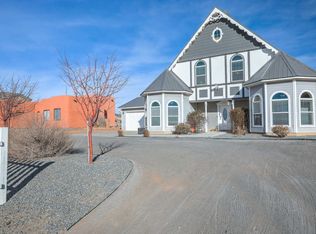Sold
Price Unknown
704 1st St NE, Rio Rancho, NM 87124
3beds
1,659sqft
Single Family Residence
Built in 2017
0.5 Acres Lot
$390,600 Zestimate®
$--/sqft
$2,430 Estimated rent
Home value
$390,600
$355,000 - $430,000
$2,430/mo
Zestimate® history
Loading...
Owner options
Explore your selling options
What's special
Welcome to this beautifully crafted single-story custom home situated on a spacious 1/2-acre lot with mountain views and backyard access. This move-in ready property features 3 bedrooms, 2 bathrooms, and a 2-car garage. Designed with an efficient layout and modern finishes, including polished concrete floors, refrigerated air, and low-e windows. The chef's kitchen boasts quartz countertops, stainless steel appliances, a pantry, and sleek cabinetry. The bright and open floor plan includes a luxurious primary suite with a walk-in closet, custom double vanity, and walk-in shower. Recent upgrades include a new TPO roof (2019) and synthetic stucco (2022). No HOA. City water. Plenty of space for RVs, trailers, or recreational toys!
Zillow last checked: 8 hours ago
Listing updated: October 07, 2025 at 12:35pm
Listed by:
Anthony Charles Ilfeld 505-269-5600,
Coldwell Banker Legacy,
Sara J Doyle 505-573-2217,
Coldwell Banker Legacy
Bought with:
Selling The Sandias
Keller Williams Realty
Sally Elizabeth Kruger, REC20220666
Keller Williams Realty
Source: SWMLS,MLS#: 1085395
Facts & features
Interior
Bedrooms & bathrooms
- Bedrooms: 3
- Bathrooms: 2
- 3/4 bathrooms: 2
Primary bedroom
- Level: Main
- Area: 168
- Dimensions: 14 x 12
Kitchen
- Level: Main
- Area: 160
- Dimensions: 16 x 10
Living room
- Level: Main
- Area: 350
- Dimensions: 25 x 14
Heating
- Natural Gas
Cooling
- Refrigerated
Appliances
- Included: Dishwasher, Free-Standing Gas Range, Microwave, Refrigerator
- Laundry: Gas Dryer Hookup, Washer Hookup, Dryer Hookup, ElectricDryer Hookup
Features
- Dual Sinks, Great Room, Main Level Primary, Shower Only, Separate Shower, Walk-In Closet(s)
- Flooring: Concrete
- Windows: Double Pane Windows, Insulated Windows
- Has basement: No
- Has fireplace: No
Interior area
- Total structure area: 1,659
- Total interior livable area: 1,659 sqft
Property
Parking
- Total spaces: 2
- Parking features: Garage
- Garage spaces: 2
Features
- Levels: One
- Stories: 1
- Exterior features: Private Yard
Lot
- Size: 0.50 Acres
Details
- Parcel number: R056913
- Zoning description: R-1
Construction
Type & style
- Home type: SingleFamily
- Architectural style: Contemporary
- Property subtype: Single Family Residence
Materials
- Synthetic Stucco
Condition
- Resale
- New construction: No
- Year built: 2017
Utilities & green energy
- Sewer: Septic Tank
- Water: Public
- Utilities for property: Cable Available, Electricity Connected, Natural Gas Connected, Sewer Connected, Water Connected
Green energy
- Energy generation: None
Community & neighborhood
Location
- Region: Rio Rancho
Other
Other facts
- Listing terms: Cash,Conventional,FHA,VA Loan
Price history
| Date | Event | Price |
|---|---|---|
| 8/27/2025 | Sold | -- |
Source: | ||
| 7/23/2025 | Pending sale | $389,000$234/sqft |
Source: | ||
| 6/27/2025 | Price change | $389,000-1.5%$234/sqft |
Source: | ||
| 6/6/2025 | Listed for sale | $395,000$238/sqft |
Source: | ||
| 10/3/2017 | Sold | -- |
Source: | ||
Public tax history
| Year | Property taxes | Tax assessment |
|---|---|---|
| 2025 | $2,690 -0.3% | $77,088 +3% |
| 2024 | $2,697 +2.6% | $74,843 +3% |
| 2023 | $2,628 +1.9% | $72,663 +3% |
Find assessor info on the county website
Neighborhood: 87124
Nearby schools
GreatSchools rating
- 5/10Puesta Del Sol Elementary SchoolGrades: K-5Distance: 2.2 mi
- 7/10Eagle Ridge Middle SchoolGrades: 6-8Distance: 3 mi
- 7/10Rio Rancho High SchoolGrades: 9-12Distance: 3.8 mi
Get a cash offer in 3 minutes
Find out how much your home could sell for in as little as 3 minutes with a no-obligation cash offer.
Estimated market value$390,600
Get a cash offer in 3 minutes
Find out how much your home could sell for in as little as 3 minutes with a no-obligation cash offer.
Estimated market value
$390,600
