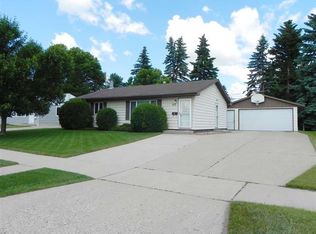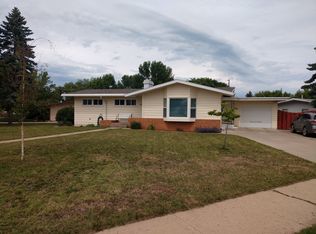Sold on 05/12/23
Price Unknown
704 19th Ave SW, Minot, ND 58701
4beds
2baths
2,028sqft
Single Family Residence
Built in 1959
9,583.2 Square Feet Lot
$275,400 Zestimate®
$--/sqft
$1,966 Estimated rent
Home value
$275,400
$262,000 - $289,000
$1,966/mo
Zestimate® history
Loading...
Owner options
Explore your selling options
What's special
Check out this charming 4 bedroom (1 is non-egress), 2 bath home in SW Minot located 1 block south of Edison Elementary School. This is an established neighborhood with big beautiful trees! Entering the home you will find a large living room with beautiful wood floors, plenty of space for your furniture and large windows that let lots of natural light inside. On the main floor you have 2 nice sized bedrooms with beautiful wood floors. The master has 2 closets and the second bedroom has a beautiful black accent wall. There is a full bath between the 2 bedrooms. The kitchen has plenty of storage with updated cabinets, stainless steel appliances and little mud area which is a great place to drop your belongings when you arrive home. The dining room is large, has a pantry and great for entertaining (used to be a bedroom but converted to dining). Heading downstairs you will find 2 bedrooms (1 non-egress), a nice sized family room, office area, laundry room and a 3/4 bath with modern finishes. Heading out the side door you will find a 2 stall deep insulated detached garage, a large shed and a fenced in backyard. There is a huge patio and fire pit where you can enjoy the warm summer nights. You will not want to miss this charmer!!! New Roof June 2022-house, garage, and shed.
Zillow last checked: 8 hours ago
Listing updated: May 12, 2023 at 12:20pm
Listed by:
Rachel Gaddie 701-240-4438,
BROKERS 12, INC.
Source: Minot MLS,MLS#: 230515
Facts & features
Interior
Bedrooms & bathrooms
- Bedrooms: 4
- Bathrooms: 2
- Main level bathrooms: 1
- Main level bedrooms: 2
Primary bedroom
- Description: Nice Size+2 Closets
- Level: Main
Bedroom 1
- Description: Wood Floors+accent Wall
- Level: Main
Bedroom 2
- Description: Egress+carpet
- Level: Lower
Bedroom 3
- Description: Non-egress+carpet
- Level: Lower
Dining room
- Description: Large+wood Floors
- Level: Main
Family room
- Description: Carpet
- Level: Lower
Kitchen
- Description: Stainless Steel+large
- Level: Main
Living room
- Description: Wood Floors+big Windows
- Level: Main
Heating
- Forced Air, Natural Gas
Cooling
- Central Air
Appliances
- Included: Microwave, Dishwasher, Refrigerator, Range/Oven, Water Softener Owned
- Laundry: Lower Level
Features
- Flooring: Carpet, Hardwood
- Basement: Finished,Full
- Has fireplace: No
Interior area
- Total structure area: 2,028
- Total interior livable area: 2,028 sqft
- Finished area above ground: 1,014
Property
Parking
- Total spaces: 2
- Parking features: Detached, Garage: Insulated, Lights, Opener, Sheet Rock, Driveway: Concrete
- Garage spaces: 2
- Has uncovered spaces: Yes
Features
- Levels: One
- Stories: 1
- Patio & porch: Patio
- Exterior features: Sprinkler
- Fencing: Fenced
Lot
- Size: 9,583 sqft
Details
- Additional structures: Shed(s)
- Parcel number: MI26.410.000.0080
- Zoning: R1
Construction
Type & style
- Home type: SingleFamily
- Property subtype: Single Family Residence
Materials
- Foundation: Concrete Perimeter
- Roof: Asphalt
Condition
- New construction: No
- Year built: 1959
Utilities & green energy
- Sewer: City
- Water: City
- Utilities for property: Cable Connected
Community & neighborhood
Location
- Region: Minot
Price history
| Date | Event | Price |
|---|---|---|
| 5/12/2023 | Sold | -- |
Source: | ||
| 4/25/2023 | Pending sale | $249,900$123/sqft |
Source: | ||
| 4/17/2023 | Contingent | $249,900$123/sqft |
Source: | ||
| 4/14/2023 | Listed for sale | $249,900$123/sqft |
Source: | ||
Public tax history
| Year | Property taxes | Tax assessment |
|---|---|---|
| 2024 | $3,506 +2.5% | $240,000 +9.6% |
| 2023 | $3,421 | $219,000 +5.8% |
| 2022 | -- | $207,000 +6.7% |
Find assessor info on the county website
Neighborhood: 58701
Nearby schools
GreatSchools rating
- 7/10Edison Elementary SchoolGrades: PK-5Distance: 0.2 mi
- 5/10Jim Hill Middle SchoolGrades: 6-8Distance: 1 mi
- 6/10Magic City Campus High SchoolGrades: 11-12Distance: 1 mi
Schools provided by the listing agent
- District: Edison
Source: Minot MLS. This data may not be complete. We recommend contacting the local school district to confirm school assignments for this home.

