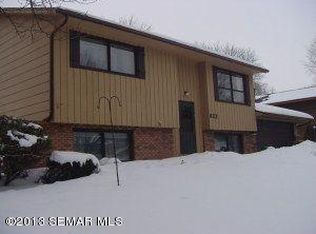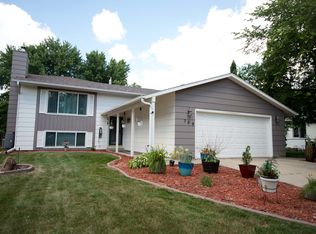Closed
$293,900
704 17th St SE, Rochester, MN 55904
4beds
2,306sqft
Single Family Residence
Built in 1977
8,276.4 Square Feet Lot
$335,600 Zestimate®
$127/sqft
$2,739 Estimated rent
Home value
$335,600
$319,000 - $352,000
$2,739/mo
Zestimate® history
Loading...
Owner options
Explore your selling options
What's special
Check out on this Pre Inspected 4 bedroom 2 bath home! Featuring a kitchen/dinette and a dining/living room which provides great extra space when entertaining family & friends! Owner has recently put in new carpet on both levels & installed a drainage system with sump basket & pump. Water heater, furnace,& softener all replaced between 2013 & 2021. Roof, vinyl siding & seamless gutters with gutter guards in
2015. Original windows have also been replaced. This lovely property also has an inground heated pool with privacy fence in the back yard, forget those crowded public pools! Location, location, location! Conveniently located in the Meadow Park neighborhood with near by schools for all ages, parks, event centers, and easy access to downtown. Don't miss out! Schedule your showing today!
Zillow last checked: 8 hours ago
Listing updated: May 06, 2025 at 09:07am
Listed by:
eXp Realty
Bought with:
Domaille Real Estate
eXp Realty
Source: NorthstarMLS as distributed by MLS GRID,MLS#: 6346383
Facts & features
Interior
Bedrooms & bathrooms
- Bedrooms: 4
- Bathrooms: 2
- Full bathrooms: 1
- 3/4 bathrooms: 1
Bedroom 1
- Level: Main
- Area: 169 Square Feet
- Dimensions: 13x13
Bedroom 2
- Level: Main
- Area: 121 Square Feet
- Dimensions: 11x11
Bedroom 3
- Level: Lower
- Area: 110 Square Feet
- Dimensions: 11x10
Bedroom 4
- Level: Lower
- Area: 110 Square Feet
- Dimensions: 11x10
Deck
- Level: Main
Dining room
- Level: Main
- Area: 100 Square Feet
- Dimensions: 10x10
Family room
- Level: Lower
- Area: 320 Square Feet
- Dimensions: 20x16
Kitchen
- Level: Main
- Area: 180 Square Feet
- Dimensions: 10x18
Laundry
- Level: Lower
Living room
- Level: Main
- Area: 196 Square Feet
- Dimensions: 14x14
Utility room
- Level: Lower
Heating
- Forced Air
Cooling
- Central Air
Appliances
- Included: Dishwasher, Disposal, Dryer, Freezer, Microwave, Other, Range, Refrigerator, Washer
Features
- Basement: Drain Tiled,Drainage System,Egress Window(s),Sump Pump
- Has fireplace: No
Interior area
- Total structure area: 2,306
- Total interior livable area: 2,306 sqft
- Finished area above ground: 1,170
- Finished area below ground: 795
Property
Parking
- Total spaces: 2
- Parking features: Detached, Concrete
- Garage spaces: 2
Accessibility
- Accessibility features: None
Features
- Levels: Multi/Split
- Has private pool: Yes
- Pool features: In Ground, Heated, Outdoor Pool
- Fencing: Wood
Lot
- Size: 8,276 sqft
- Dimensions: 72 x 114
Details
- Foundation area: 1136
- Parcel number: 641231013721
- Zoning description: Residential-Single Family
Construction
Type & style
- Home type: SingleFamily
- Property subtype: Single Family Residence
Materials
- Block
- Foundation: Brick/Mortar
- Roof: Age 8 Years or Less,Asphalt
Condition
- Age of Property: 48
- New construction: No
- Year built: 1977
Utilities & green energy
- Electric: Power Company: Rochester Public Utilities
- Gas: Natural Gas
- Sewer: City Sewer/Connected
- Water: City Water/Connected
Community & neighborhood
Location
- Region: Rochester
- Subdivision: Meadow Park 11th Sub-Torrens
HOA & financial
HOA
- Has HOA: No
Price history
| Date | Event | Price |
|---|---|---|
| 6/9/2023 | Sold | $293,900+3.2%$127/sqft |
Source: | ||
| 4/10/2023 | Pending sale | $284,900$124/sqft |
Source: | ||
| 4/2/2023 | Listed for sale | $284,900$124/sqft |
Source: | ||
Public tax history
| Year | Property taxes | Tax assessment |
|---|---|---|
| 2024 | $3,189 | $277,500 +10.4% |
| 2023 | -- | $251,400 +2% |
| 2022 | $2,972 +8.4% | $246,500 +15.3% |
Find assessor info on the county website
Neighborhood: Meadow Park
Nearby schools
GreatSchools rating
- 3/10Franklin Elementary SchoolGrades: PK-5Distance: 0.2 mi
- 9/10Mayo Senior High SchoolGrades: 8-12Distance: 0.6 mi
- 4/10Willow Creek Middle SchoolGrades: 6-8Distance: 0.8 mi
Get a cash offer in 3 minutes
Find out how much your home could sell for in as little as 3 minutes with a no-obligation cash offer.
Estimated market value
$335,600
Get a cash offer in 3 minutes
Find out how much your home could sell for in as little as 3 minutes with a no-obligation cash offer.
Estimated market value
$335,600

