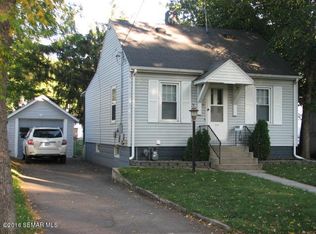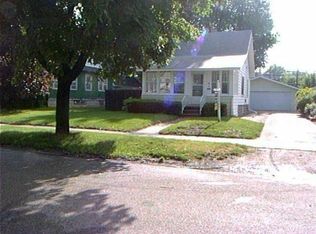Closed
$264,900
704 11th Ave SE, Rochester, MN 55904
3beds
2,248sqft
Single Family Residence
Built in 1931
0.13 Square Feet Lot
$268,500 Zestimate®
$118/sqft
$1,829 Estimated rent
Home value
$268,500
$247,000 - $293,000
$1,829/mo
Zestimate® history
Loading...
Owner options
Explore your selling options
What's special
Charming 4 Bedroom, 2 Bath Home with Hardwood Floors, Spacious Primary Bedroom with Full Ensuite Bathroom, LL 4th Bedroom or Family Room, Fenced Yard with large Patio for Outdoor Living, & Room for a Bonus Room in LL. Updates include: New Furnace, New Kitchen & 4th Bedroom Flooring, New LR Window, New Exterior Lights, New Garage Roof and more. Come See This Great Home Today!
Zillow last checked: 8 hours ago
Listing updated: May 06, 2025 at 12:32am
Listed by:
Deborah L. Stratton 507-577-1715,
Re/Max Results
Bought with:
Octavio Cortes
Keller Williams Premier Realty
Source: NorthstarMLS as distributed by MLS GRID,MLS#: 6680772
Facts & features
Interior
Bedrooms & bathrooms
- Bedrooms: 3
- Bathrooms: 2
- Full bathrooms: 1
- 3/4 bathrooms: 1
Bedroom 1
- Level: Main
- Area: 98.33 Square Feet
- Dimensions: 10x9'10
Bedroom 2
- Level: Main
- Area: 112.13 Square Feet
- Dimensions: 11'6x9'9
Bedroom 3
- Level: Upper
- Area: 173.25 Square Feet
- Dimensions: 15'9x11
Bedroom 4
- Level: Lower
- Area: 120 Square Feet
- Dimensions: 12x10
Bathroom
- Level: Main
- Area: 32.5 Square Feet
- Dimensions: 6'6x5
Bathroom
- Level: Upper
- Area: 60.06 Square Feet
- Dimensions: 7'9x7'9
Dining room
- Level: Main
- Area: 81.71 Square Feet
- Dimensions: 13'3x6'2
Garage
- Level: Main
- Area: 216 Square Feet
- Dimensions: 18x12
Kitchen
- Level: Main
- Area: 90 Square Feet
- Dimensions: 10x9
Living room
- Level: Main
- Area: 183.33 Square Feet
- Dimensions: 16'8x11
Patio
- Level: Main
- Area: 280 Square Feet
- Dimensions: 20x14
Porch
- Level: Main
- Area: 27.5 Square Feet
- Dimensions: 5x5'6
Utility room
- Level: Lower
- Area: 283.33 Square Feet
- Dimensions: 28'4x10
Walk in closet
- Level: Upper
- Area: 36.81 Square Feet
- Dimensions: 4'9x7'9
Heating
- Forced Air
Cooling
- Central Air
Appliances
- Included: Disposal, Dryer, Gas Water Heater, Microwave, Range, Refrigerator, Stainless Steel Appliance(s), Washer, Water Softener Owned
Features
- Basement: Block,Drain Tiled,Full,Partially Finished,Sump Pump
Interior area
- Total structure area: 2,248
- Total interior livable area: 2,248 sqft
- Finished area above ground: 1,484
- Finished area below ground: 120
Property
Parking
- Total spaces: 1
- Parking features: Detached, Concrete
- Garage spaces: 1
Accessibility
- Accessibility features: None
Features
- Levels: One and One Half
- Stories: 1
- Patio & porch: Front Porch, Patio
- Pool features: None
- Fencing: Chain Link
Lot
- Size: 0.13 sqft
- Dimensions: 49 x 117
- Features: Wooded
Details
- Foundation area: 764
- Additional parcels included: 640113000977
- Parcel number: 640113001007
- Zoning description: Residential-Single Family
Construction
Type & style
- Home type: SingleFamily
- Property subtype: Single Family Residence
Materials
- Stucco, Block, Frame
- Roof: Age 8 Years or Less
Condition
- Age of Property: 94
- New construction: No
- Year built: 1931
Utilities & green energy
- Electric: Circuit Breakers
- Gas: Natural Gas
- Sewer: City Sewer/Connected
- Water: City Water/Connected
Community & neighborhood
Location
- Region: Rochester
- Subdivision: Auditors A
HOA & financial
HOA
- Has HOA: No
Other
Other facts
- Road surface type: Paved
Price history
| Date | Event | Price |
|---|---|---|
| 4/25/2025 | Sold | $264,900-1.9%$118/sqft |
Source: | ||
| 4/2/2025 | Pending sale | $269,900$120/sqft |
Source: | ||
| 3/13/2025 | Listed for sale | $269,900+30.6%$120/sqft |
Source: | ||
| 9/7/2021 | Sold | $206,700+3.4%$92/sqft |
Source: | ||
| 7/29/2021 | Pending sale | $199,900$89/sqft |
Source: | ||
Public tax history
Tax history is unavailable.
Find assessor info on the county website
Neighborhood: Slatterly Park
Nearby schools
GreatSchools rating
- 2/10Riverside Central Elementary SchoolGrades: PK-5Distance: 0.4 mi
- 9/10Mayo Senior High SchoolGrades: 8-12Distance: 0.9 mi
- 4/10Kellogg Middle SchoolGrades: 6-8Distance: 1.8 mi
Schools provided by the listing agent
- Elementary: Riverside Central
- Middle: Willow Creek
- High: Mayo
Source: NorthstarMLS as distributed by MLS GRID. This data may not be complete. We recommend contacting the local school district to confirm school assignments for this home.
Get a cash offer in 3 minutes
Find out how much your home could sell for in as little as 3 minutes with a no-obligation cash offer.
Estimated market value
$268,500

