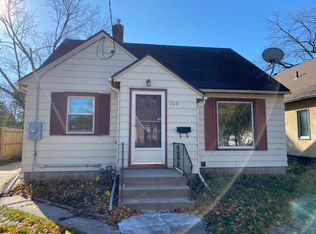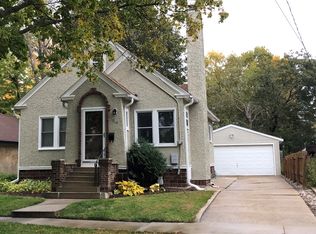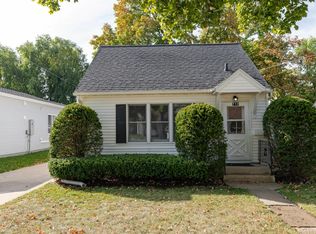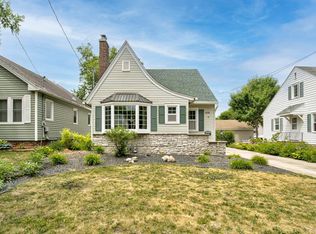Closed
$266,700
704 10th St SE, Rochester, MN 55904
3beds
2,605sqft
Single Family Residence
Built in 1928
4,356 Square Feet Lot
$277,500 Zestimate®
$102/sqft
$1,922 Estimated rent
Home value
$277,500
$253,000 - $305,000
$1,922/mo
Zestimate® history
Loading...
Owner options
Explore your selling options
What's special
Charming 3 bedrm, 1 bath, 1.25 story home with updates and character. Hardwood floors, ceramic tile, gas fireplace, formal dining. Upstairs bedroom with barn beams, built-ins, and office space. Newer furnace, AC, water heater, water softener, dishwasher, and 5 windows. Fenced yard with privacy fence, new deck. Freshly painted exterior trim, new walkway, steps, shutters. Close to parks, trails, schools, downtown, swimming pool. Ideal blend of charm and modern comfort.
Zillow last checked: 8 hours ago
Listing updated: August 06, 2025 at 11:28pm
Listed by:
Tami Greenslade 507-272-3950,
Property Brokers of Minnesota
Bought with:
Tammy Schwert
Re/Max Results
Source: NorthstarMLS as distributed by MLS GRID,MLS#: 6563672
Facts & features
Interior
Bedrooms & bathrooms
- Bedrooms: 3
- Bathrooms: 1
- Full bathrooms: 1
Bedroom 1
- Level: Upper
Bedroom 2
- Level: Main
Bedroom 3
- Level: Main
Bathroom
- Level: Main
Deck
- Level: Main
Dining room
- Level: Main
Kitchen
- Level: Main
Laundry
- Level: Basement
Living room
- Level: Main
Heating
- Forced Air, Fireplace(s)
Cooling
- Central Air, Window Unit(s)
Appliances
- Included: Dishwasher, Dryer, Gas Water Heater, Microwave, Range, Refrigerator, Washer, Water Softener Owned
Features
- Basement: Block,Full,Storage Space,Unfinished
- Number of fireplaces: 1
- Fireplace features: Gas
Interior area
- Total structure area: 2,605
- Total interior livable area: 2,605 sqft
- Finished area above ground: 1,713
- Finished area below ground: 0
Property
Parking
- Total spaces: 1
- Parking features: Detached
- Garage spaces: 1
- Details: Garage Dimensions (12x18)
Accessibility
- Accessibility features: None
Features
- Levels: One and One Half
- Stories: 1
- Patio & porch: Deck
- Pool features: None
- Fencing: Full,Privacy
Lot
- Size: 4,356 sqft
- Dimensions: 38 x 111
- Features: Near Public Transit, Corner Lot, Wooded
Details
- Foundation area: 892
- Parcel number: 640134005903
- Zoning description: Residential-Single Family
Construction
Type & style
- Home type: SingleFamily
- Property subtype: Single Family Residence
Materials
- Stucco, Block
- Roof: Age Over 8 Years,Asphalt
Condition
- Age of Property: 97
- New construction: No
- Year built: 1928
Utilities & green energy
- Electric: 100 Amp Service
- Gas: Natural Gas
- Sewer: City Sewer/Connected
- Water: City Water/Connected
Community & neighborhood
Location
- Region: Rochester
- Subdivision: Elm Park Add
HOA & financial
HOA
- Has HOA: No
Price history
| Date | Event | Price |
|---|---|---|
| 8/6/2024 | Sold | $266,700+8.9%$102/sqft |
Source: | ||
| 7/18/2024 | Pending sale | $245,000$94/sqft |
Source: | ||
| 7/16/2024 | Listed for sale | $245,000+19.5%$94/sqft |
Source: | ||
| 3/26/2021 | Sold | $205,000+36.8%$79/sqft |
Source: Public Record Report a problem | ||
| 6/22/2015 | Sold | $149,900$58/sqft |
Source: | ||
Public tax history
| Year | Property taxes | Tax assessment |
|---|---|---|
| 2024 | $3,025 | $243,300 +1.2% |
| 2023 | -- | $240,300 +7.7% |
| 2022 | $2,532 +3% | $223,100 +21.2% |
Find assessor info on the county website
Neighborhood: Slatterly Park
Nearby schools
GreatSchools rating
- 3/10Franklin Elementary SchoolGrades: PK-5Distance: 1.1 mi
- 9/10Mayo Senior High SchoolGrades: 8-12Distance: 0.6 mi
- 4/10Willow Creek Middle SchoolGrades: 6-8Distance: 1.7 mi
Schools provided by the listing agent
- Elementary: Ben Franklin
- Middle: Willow Creek
- High: Mayo
Source: NorthstarMLS as distributed by MLS GRID. This data may not be complete. We recommend contacting the local school district to confirm school assignments for this home.
Get a cash offer in 3 minutes
Find out how much your home could sell for in as little as 3 minutes with a no-obligation cash offer.
Estimated market value
$277,500
Get a cash offer in 3 minutes
Find out how much your home could sell for in as little as 3 minutes with a no-obligation cash offer.
Estimated market value
$277,500



