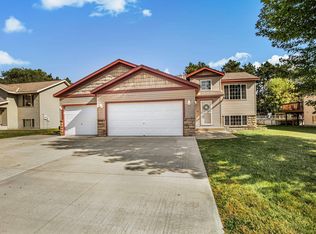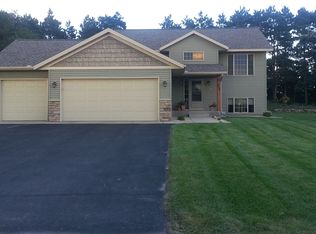Closed
$294,900
704 10th Ave NE, Rice, MN 56367
4beds
1,956sqft
Single Family Residence
Built in 2005
10,454.4 Square Feet Lot
$301,200 Zestimate®
$151/sqft
$1,995 Estimated rent
Home value
$301,200
Estimated sales range
Not available
$1,995/mo
Zestimate® history
Loading...
Owner options
Explore your selling options
What's special
This exquisite 4 Bedroom, 2 Bathroom Beautifully maintained home is awaiting its new family. The three stall garage allows for ample storage and extra parking and the yard has in-ground sprinkler system for nice green grass! The front door opens up to a spacious entryway, plenty of space for that quick halt everyone has to take off shoes. Upstairs offers an open kitchen, dining, and living room area. This walks out onto a nice size deck overlooking the private, serene views. The 2 Bedrooms on each level allows for separation and the family rooms on each level allow for togetherness, a perfect combination for most families. Lastly, the location and neighborhood is pretty neat, just outside of the city you’ll find this home tucked in this fantastic friendly and inviting area. Come see for yourself.
Zillow last checked: 8 hours ago
Listing updated: May 06, 2025 at 06:48am
Listed by:
Jenessa Schendzielos 320-224-2080,
RE/MAX Results,
Daniel Schendzielos 320-290-0494
Bought with:
Aaron Trompeter
Edina Realty, Inc.
Source: NorthstarMLS as distributed by MLS GRID,MLS#: 6658508
Facts & features
Interior
Bedrooms & bathrooms
- Bedrooms: 4
- Bathrooms: 2
- Full bathrooms: 1
- 3/4 bathrooms: 1
Bedroom 1
- Level: Upper
- Area: 135 Square Feet
- Dimensions: 10x13.5
Bedroom 2
- Level: Upper
- Area: 99.75 Square Feet
- Dimensions: 10.5x9.5
Bedroom 3
- Level: Lower
- Area: 143 Square Feet
- Dimensions: 13x11
Bedroom 4
- Level: Lower
- Area: 110 Square Feet
- Dimensions: 11x10
Deck
- Level: Upper
- Area: 352 Square Feet
- Dimensions: 22x16
Dining room
- Level: Upper
- Area: 132 Square Feet
- Dimensions: 12x11
Family room
- Level: Lower
- Area: 232.5 Square Feet
- Dimensions: 15.5x15
Foyer
- Level: Main
- Area: 48 Square Feet
- Dimensions: 6x8
Kitchen
- Level: Upper
- Area: 132 Square Feet
- Dimensions: 12x11
Living room
- Level: Upper
- Area: 170.5 Square Feet
- Dimensions: 15.5x11
Storage
- Level: Lower
- Area: 36 Square Feet
- Dimensions: 6x6
Heating
- Forced Air
Cooling
- Central Air
Appliances
- Included: Air-To-Air Exchanger, Dishwasher, Dryer, Microwave, Range, Refrigerator, Washer, Water Softener Owned
Features
- Basement: Block,Daylight,Drain Tiled,Finished,Full
Interior area
- Total structure area: 1,956
- Total interior livable area: 1,956 sqft
- Finished area above ground: 978
- Finished area below ground: 898
Property
Parking
- Total spaces: 3
- Parking features: Attached, Heated Garage, Insulated Garage
- Attached garage spaces: 3
- Details: Garage Dimensions (32x22), Garage Door Height (7), Garage Door Width (16)
Accessibility
- Accessibility features: None
Features
- Levels: Multi/Split
Lot
- Size: 10,454 sqft
- Dimensions: 135 x 78
Details
- Foundation area: 978
- Parcel number: 150069900
- Zoning description: Residential-Single Family
Construction
Type & style
- Home type: SingleFamily
- Property subtype: Single Family Residence
Materials
- Brick/Stone, Shake Siding, Vinyl Siding
- Roof: Age Over 8 Years
Condition
- Age of Property: 20
- New construction: No
- Year built: 2005
Utilities & green energy
- Electric: Circuit Breakers
- Gas: Natural Gas
- Sewer: City Sewer/Connected
- Water: City Water/Connected
Community & neighborhood
Location
- Region: Rice
HOA & financial
HOA
- Has HOA: No
Price history
| Date | Event | Price |
|---|---|---|
| 4/30/2025 | Sold | $294,900-1.7%$151/sqft |
Source: | ||
| 4/3/2025 | Pending sale | $299,900$153/sqft |
Source: | ||
| 3/7/2025 | Listed for sale | $299,900+22.2%$153/sqft |
Source: | ||
| 5/28/2021 | Sold | $245,500+3.4%$126/sqft |
Source: | ||
| 4/6/2021 | Pending sale | $237,500+35.8%$121/sqft |
Source: | ||
Public tax history
| Year | Property taxes | Tax assessment |
|---|---|---|
| 2025 | $3,294 +6.5% | $299,100 +5.1% |
| 2024 | $3,094 +1.7% | $284,700 +1.4% |
| 2023 | $3,042 +19.1% | $280,700 +10.8% |
Find assessor info on the county website
Neighborhood: 56367
Nearby schools
GreatSchools rating
- 7/10Rice Elementary SchoolGrades: PK-5Distance: 0.6 mi
- 4/10Sauk Rapids-Rice Middle SchoolGrades: 6-8Distance: 11.5 mi
- 6/10Sauk Rapids-Rice Senior High SchoolGrades: 9-12Distance: 10.8 mi

Get pre-qualified for a loan
At Zillow Home Loans, we can pre-qualify you in as little as 5 minutes with no impact to your credit score.An equal housing lender. NMLS #10287.
Sell for more on Zillow
Get a free Zillow Showcase℠ listing and you could sell for .
$301,200
2% more+ $6,024
With Zillow Showcase(estimated)
$307,224
