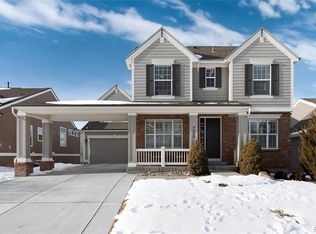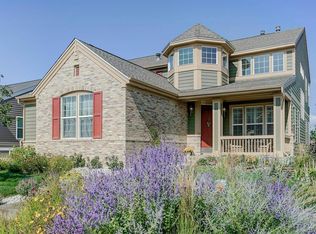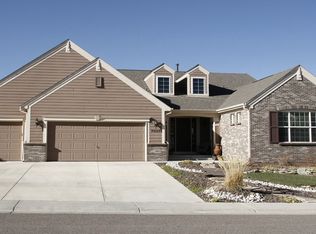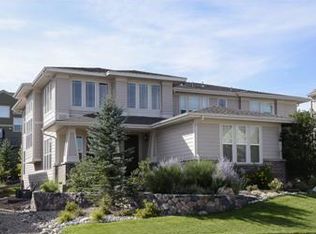YOU ARE GOING TO LOVE THIS HOME IN WINTER BERRY / RANCH LIVING / HUGE COOKTOP / CHERRY CABINETRY / OPEN FLOOR PLAN / NEW DECK / NEWLY FINHED WOOD FLOORS / MASTER SUITE WITH LARGE WALK IN CLOSET / MASTER BATH HAS NEWLY INSTALLED PREMIUM LAMINATE FLOOR / 5 BEDS / 3 BATH / OPEN FINISHED WALKOUT BASEMENT WITH AMAZING WET BAR / WINE COOLER, FRIDGE, ICE MAKER AND DISHWASHER / FULL BATH AND 2 BEDROOMS / LARGE ENTERTAINMENT AREA / FULLY FENCED YARD / 3 CAR GARAGE / NEW AC AND FURNACE / ON A GREAT STREET VERY IMPORTANT COVID-19 SHOWING PROTOCOL: All parties must be fully masked when in the property. Seller has made the choice to offer to show this home to the public under the following conditions: 1. Showing this home is at your own risk. 2. No one exhibiting ANY signs of illness including coughing, sneezing, runny nose, fever, or hay fever may enter the home. 3. Maximum showing party of 3 adults including realtor, NO CHILDREN (highly recommended that people over 65 not be in the showing party) 4. The showing Realtor is the ONLY person who may touch door handles, lock box, light switches for their clients. 5. No one may sit on any furniture or use the bathrooms. 5. All parties must be fully masked when in the property. 6. REMOVE SHOES
This property is off market, which means it's not currently listed for sale or rent on Zillow. This may be different from what's available on other websites or public sources.



