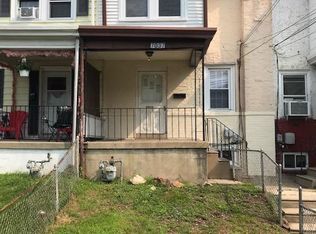Sold for $165,000
$165,000
7039 Radbourne Rd, Upper Darby, PA 19082
3beds
1,060sqft
Townhouse
Built in 1927
1,280 Square Feet Lot
$179,900 Zestimate®
$156/sqft
$1,760 Estimated rent
Home value
$179,900
$169,000 - $192,000
$1,760/mo
Zestimate® history
Loading...
Owner options
Explore your selling options
What's special
Welcome home to this inviting completely updated Upper Darby sun-drenched end unit town home centrally located in the 69th Street Area. Natural light floods the home with warmth and gives an open feel. Home features Living room that opens up to your formal dining room flowing into a completely remodeled kitchen. Kitchen is fully equipped and ready to handle all your meals. Full hall bath and three generously sized bedrooms finish this home off. Remodel Inclusions: New kitchen with an abundance of cabinetry, completely refinished hardwood floors throughout with gorgeous walnut color, New efficient replacement thermo double-pane windows, New custom hall bath with ceramic tiling, New paint with neutral color palate and Newer heating system. Located steps from public transportation, the 69th Street Shopping District, Schools and convenient access to Center City Phila. Act fast, this home going to go quick. Owners are PA Licensed Real Estate Agents
Zillow last checked: 8 hours ago
Listing updated: October 25, 2023 at 02:19am
Listed by:
Evans Zografakis 610-389-4804,
RE/MAX Preferred - Newtown Square
Bought with:
Ismael Rivera, 1970437
Honest Real Estate
Source: Bright MLS,MLS#: PADE2053770
Facts & features
Interior
Bedrooms & bathrooms
- Bedrooms: 3
- Bathrooms: 1
- Full bathrooms: 1
Heating
- Radiator, Natural Gas
Cooling
- None
Appliances
- Included: Gas Water Heater
- Laundry: In Basement
Features
- Flooring: Wood, Vinyl
- Windows: Energy Efficient, Replacement
- Basement: Partial,Unfinished
- Number of fireplaces: 1
Interior area
- Total structure area: 1,060
- Total interior livable area: 1,060 sqft
- Finished area above ground: 1,060
Property
Parking
- Total spaces: 1
- Parking features: None
- Uncovered spaces: 1
Accessibility
- Accessibility features: None
Features
- Levels: Two
- Stories: 2
- Patio & porch: Porch
- Exterior features: Sidewalks
- Pool features: None
Lot
- Size: 1,280 sqft
- Dimensions: 16 x 80
- Features: Corner Lot
Details
- Additional structures: Above Grade
- Parcel number: 16020172800
- Zoning: RES
- Special conditions: Standard
Construction
Type & style
- Home type: Townhouse
- Architectural style: AirLite
- Property subtype: Townhouse
Materials
- Vinyl Siding
- Foundation: Block
Condition
- New construction: No
- Year built: 1927
Utilities & green energy
- Electric: 100 Amp Service, Circuit Breakers
- Sewer: Public Sewer
- Water: Public
Community & neighborhood
Location
- Region: Upper Darby
- Subdivision: Stonehurst
- Municipality: UPPER DARBY TWP
Other
Other facts
- Listing agreement: Exclusive Right To Sell
- Listing terms: Cash
- Ownership: Fee Simple
Price history
| Date | Event | Price |
|---|---|---|
| 10/20/2023 | Sold | $165,000-2.7%$156/sqft |
Source: | ||
| 9/25/2023 | Contingent | $169,500$160/sqft |
Source: | ||
| 9/12/2023 | Listed for sale | $169,500+0.3%$160/sqft |
Source: | ||
| 6/24/2023 | Listing removed | $169,000$159/sqft |
Source: | ||
| 11/9/2022 | Listed for sale | $169,000-51.7%$159/sqft |
Source: | ||
Public tax history
| Year | Property taxes | Tax assessment |
|---|---|---|
| 2025 | $2,916 +3.5% | $66,630 |
| 2024 | $2,818 +1% | $66,630 |
| 2023 | $2,791 +2.8% | $66,630 |
Find assessor info on the county website
Neighborhood: 19082
Nearby schools
GreatSchools rating
- 2/10Stonehurst Hills El SchoolGrades: 1-5Distance: 0.2 mi
- 3/10Beverly Hills Middle SchoolGrades: 6-8Distance: 0.9 mi
- 3/10Upper Darby Senior High SchoolGrades: 9-12Distance: 1.6 mi
Schools provided by the listing agent
- Elementary: Stonehurst Hills
- Middle: Beverly Hills
- High: Upper Darby Senior
- District: Upper Darby
Source: Bright MLS. This data may not be complete. We recommend contacting the local school district to confirm school assignments for this home.
Get pre-qualified for a loan
At Zillow Home Loans, we can pre-qualify you in as little as 5 minutes with no impact to your credit score.An equal housing lender. NMLS #10287.
