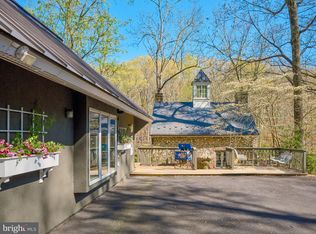Do you love English Tudors? Then this is the home for you! Originally built by a prominent Philadelphia family as a private lodge, this extraordinary house is a wonderful example of Tudor-style architecture. A unique property, located on 3.23 extensively landscaped acres featuring a wide variety of plantings that provide bursts of color in every season, this home celebrates Bucks County's beauty, history and rich tradition of arts and crafts. Expanded to nearly 5,000 square feet, this impressive residence retains the unparalleled craftsmanship, fine materials, and whimsical details that are so important to its charming personality and character, while featuring all the modern conveniences. With kitchen facilities on two levels and bedrooms, bathrooms, and flexible living space on three floors, there is ample space and opportunity to create the perfect multi-generational dwelling. The home has a European flair even as it incorporates many distinctive, thoroughly American, artistic features and decorations. Around every corner are architectural niches, shelves, and alcoves ideal for showcasing objects d'art, fine crafts, and collectibles. Custom-designed Mercer tiles from the local, historic Moravian Tile Works depicting different themes are featured in bathrooms, and the arch around the fireplace in the huge Great Room, which boasts soaring 22-25' ceilings and a striking Palladian window, is extensively decorated with Mercer Tiles that illustrate the saga of Rip Van Winkle along with the story of the Cadwallader family, who built the lodge. The banquet-sized formal dining room, which accommodates a table that comfortably seats 18, has a mural hand-painted and signed by local artist John J. DeVlieger that depicts Paxson farm, Fonthill Castle, and the Quarry on the east side of the Delaware River at Bowman's farm. The current owner added an enormous barn designed to beautifully match the house. The barn/garage easily holds 6 to 8 cars and will impress even the most discerning collector or hobbyist. Perfect as a workshop or any kind of studio, this large outbuilding has many possible uses. This must-see property is in a fabulous location a few miles from downtown New Hope, a short drive to Peddler's Village, a quick walk to the canal and towpath and convenient to shopping, restaurants and entertainment. TRULY ONE OF A KIND HOME! Construction on the lodge part of this home started around 1929 and was completed around 1949 hence the reason public records state home built in 1948. It was a labor of love for the original owner, Mr. Cadwalder and took many years to complete. This home is rich in history. Selling AS-IS! 2021-08-03
This property is off market, which means it's not currently listed for sale or rent on Zillow. This may be different from what's available on other websites or public sources.
