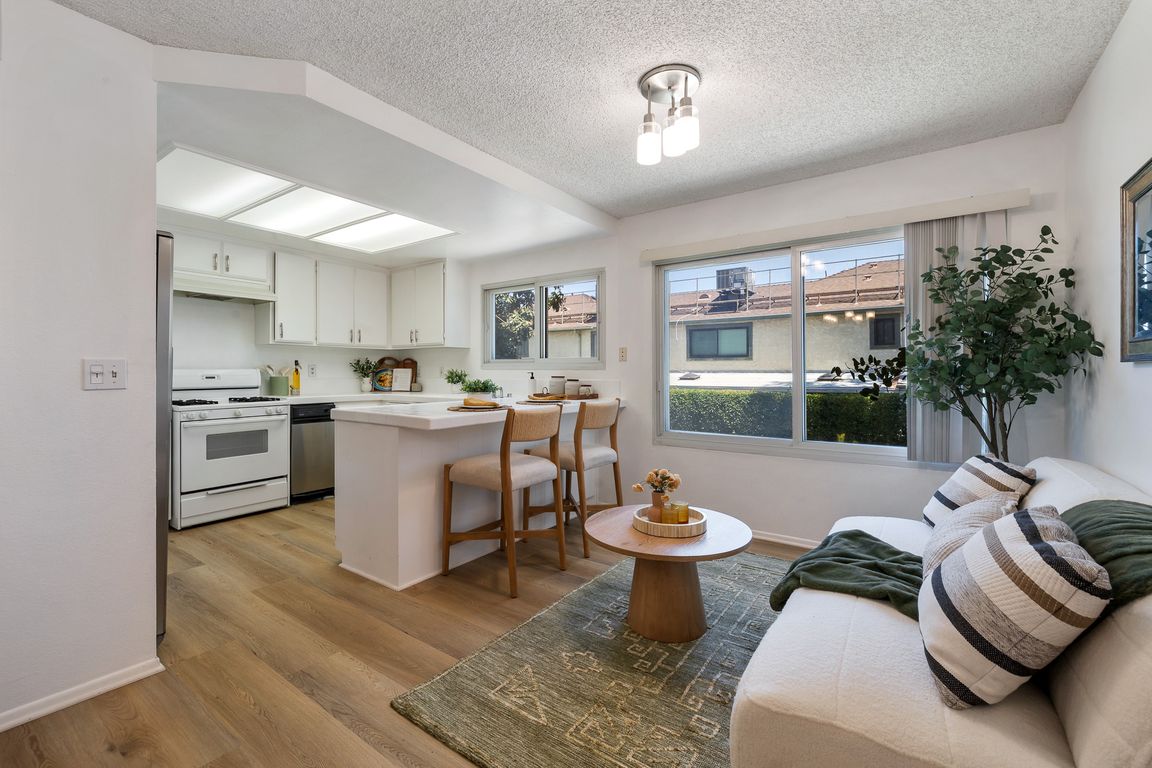
For sale
$549,999
2beds
1,238sqft
7038 De Celis Pl UNIT 4, Van Nuys, CA 91406
2beds
1,238sqft
Townhouse
Built in 1984
1.94 Acres
2 Attached garage spaces
$444 price/sqft
$450 monthly HOA fee
What's special
Attached two-car garageConvenient powder roomOpen-concept main levelFresh interior paintWelcoming environmentDining spaceAmple storage
Welcome to 7038 De Celis Place Unit 4, a beautifully refreshed townhome nestled in the heart of Lake Balboa. This spacious 2-bedroom, 2.5-bathroom residence offers 1,238 square feet of thoughtfully designed living space, perfect for those seeking both comfort and functionality. Step inside to discover brand new luxury vinyl flooring that ...
- 11 days
- on Zillow |
- 2,093 |
- 122 |
Source: CRMLS,MLS#: SR25147307 Originating MLS: California Regional MLS
Originating MLS: California Regional MLS
Travel times
Living Room
Kitchen
Dining Room
Additional Interior
Primary Bedroom
Primary Bathroom
Outdoor
Pool
Zillow last checked: 7 hours ago
Listing updated: 21 hours ago
Listing Provided by:
Christopher Pereira DRE #02126894 646-872-8604,
Real Brokerage Technologies Inc,
Sonia Narula-Woods DRE #02128645,
Real Brokerage Technologies Inc
Source: CRMLS,MLS#: SR25147307 Originating MLS: California Regional MLS
Originating MLS: California Regional MLS
Facts & features
Interior
Bedrooms & bathrooms
- Bedrooms: 2
- Bathrooms: 3
- Full bathrooms: 2
- 1/2 bathrooms: 1
- Main level bathrooms: 1
Rooms
- Room types: Bedroom, Family Room, Kitchen, Living Room, Primary Bathroom, Primary Bedroom, Other, Dining Room
Primary bedroom
- Features: Primary Suite
Bedroom
- Features: All Bedrooms Up
Bathroom
- Features: Bathtub, Separate Shower, Tub Shower, Vanity, Walk-In Shower
Kitchen
- Features: Kitchen/Family Room Combo
Other
- Features: Walk-In Closet(s)
Heating
- Central
Cooling
- Central Air
Appliances
- Included: Dishwasher, Gas Oven, Gas Range, Refrigerator
- Laundry: In Garage
Features
- Separate/Formal Dining Room, Eat-in Kitchen, Open Floorplan, Storage, All Bedrooms Up, Primary Suite, Walk-In Closet(s)
- Flooring: See Remarks, Tile, Vinyl
- Has fireplace: Yes
- Fireplace features: Living Room
- Common walls with other units/homes: 2+ Common Walls,No One Above,No One Below
Interior area
- Total interior livable area: 1,238 sqft
Video & virtual tour
Property
Parking
- Total spaces: 2
- Parking features: Door-Multi, Direct Access, Garage, Private
- Attached garage spaces: 2
Accessibility
- Accessibility features: Parking
Features
- Levels: Multi/Split
- Entry location: Front
- Patio & porch: Enclosed, Front Porch, Patio, Porch
- Pool features: Community, Association
- Has spa: Yes
- Spa features: Association, Community
- Has view: Yes
- View description: Neighborhood, Trees/Woods
Lot
- Size: 1.94 Acres
- Features: Landscaped
Details
- Parcel number: 2225003036
- Zoning: LARD2
- Special conditions: Standard
Construction
Type & style
- Home type: Townhouse
- Property subtype: Townhouse
- Attached to another structure: Yes
Condition
- New construction: No
- Year built: 1984
Utilities & green energy
- Electric: Electricity - On Property
- Sewer: Public Sewer
- Water: Public
- Utilities for property: Electricity Connected, Natural Gas Connected, Sewer Connected, Water Connected
Community & HOA
Community
- Features: Curbs, Storm Drain(s), Street Lights, Suburban, Sidewalks, Pool
- Security: Carbon Monoxide Detector(s), Smoke Detector(s)
HOA
- Has HOA: Yes
- Amenities included: Maintenance Grounds, Management, Maintenance Front Yard, Pool, Spa/Hot Tub
- HOA fee: $450 monthly
- HOA name: California Oaks Homeowners Association
- HOA phone: 818-382-7300
Location
- Region: Van Nuys
Financial & listing details
- Price per square foot: $444/sqft
- Tax assessed value: $211,229
- Annual tax amount: $2,645
- Date on market: 7/8/2025
- Listing terms: Cash,Conventional,FHA,VA Loan
- Road surface type: Paved