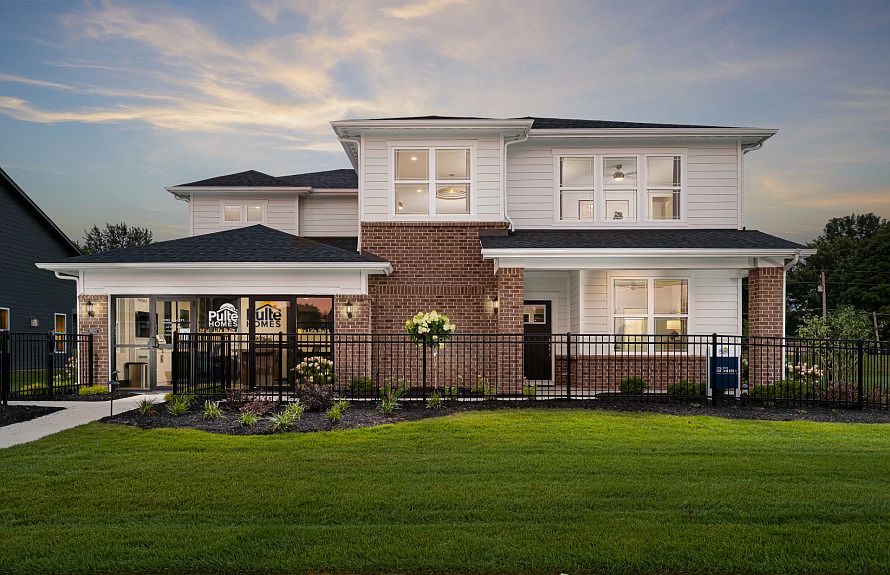The Palmary floorplan offers an inviting and functional layout that brings comfort and style together in a 3-bedroom, 2-bath ranch home. Designed for those who appreciate single-story living, this home is perfect for entertaining and daily living alike. The heart of the home is the open-concept kitchen, featuring 42" Landen White cabinets, Arctic White quartz countertops, island and built-in appliances, including a 36" gas cooktop and a wall oven with microwave. With an abundance of counter space and a walk-in pantry, this kitchen is as functional as it is beautiful. The open layout seamlessly connects the kitchen to the gathering room with tray ceiling and cafe, where you can enjoy meals or relax with a view of the oversized covered patio. The flex room features doors for added privacy, offering versatility to use as a home office or den. The Owner's Suite is a private retreat, featuring an en-suite spa like oversized tiled shower, dual sink vanity with quartz top and walk-in closet. The oversized laundry room includes a convenient laundry sink, offering extra space for household tasks. The design provides plenty of storage throughout, ensuring a clutter-free living environment. Oakdale offers the perfect mix of convenience and comfort in Brownsburg. Just minutes from top-rated schools, everyday essentials, and vibrant dining and entertainment, this community is designed for easy living. With a future connection to Ronald Reagan Parkway minutes away, commuting is effortless. Enjoy neighborhood amenities like a dog park and playground, plus the added perk of included TV and internet. Located just 2 miles from downtown Brownsburg, Oakdale is where modern convenience meets small-town charm.
Pending
$419,900
7038 Barrett Dr, Brownsburg, IN 46112
3beds
1,892sqft
Residential, Single Family Residence
Built in 2024
9,016 sqft lot
$-- Zestimate®
$222/sqft
$147/mo HOA
What's special
Arctic white quartz countertopsFlex roomHome officeOversized covered patioPlenty of storageOpen-concept kitchenBuilt-in appliances
- 83 days
- on Zillow |
- 50 |
- 1 |
Zillow last checked: 7 hours ago
Listing updated: May 09, 2025 at 09:52am
Listing Provided by:
Lisa Kleinke lisa.kleinke@pulte.com,
Pulte Realty of Indiana, LLC
Source: MIBOR as distributed by MLS GRID,MLS#: 22023312
Travel times
Schedule tour
Select your preferred tour type — either in-person or real-time video tour — then discuss available options with the builder representative you're connected with.
Select a date
Facts & features
Interior
Bedrooms & bathrooms
- Bedrooms: 3
- Bathrooms: 2
- Full bathrooms: 2
- Main level bathrooms: 2
- Main level bedrooms: 3
Primary bedroom
- Features: Vinyl Plank
- Level: Main
- Area: 208 Square Feet
- Dimensions: 13x16
Bedroom 2
- Features: Vinyl Plank
- Level: Main
- Area: 143 Square Feet
- Dimensions: 11x13
Bedroom 3
- Features: Vinyl Plank
- Level: Main
- Area: 100 Square Feet
- Dimensions: 10x10
Dining room
- Features: Vinyl Plank
- Level: Main
- Area: 140 Square Feet
- Dimensions: 10x14
Great room
- Features: Vinyl Plank
- Level: Main
- Area: 140 Square Feet
- Dimensions: 10x14
Kitchen
- Features: Vinyl Plank
- Level: Main
- Area: 140 Square Feet
- Dimensions: 10x14
Heating
- Forced Air
Appliances
- Included: Gas Cooktop, Disposal, Kitchen Exhaust, Microwave, Oven
Features
- Attic Access, Kitchen Island, Pantry, Walk-In Closet(s)
- Windows: Screens, Windows Vinyl, Wood Work Painted
- Has basement: No
- Attic: Access Only
- Number of fireplaces: 1
- Fireplace features: Gas Log
Interior area
- Total structure area: 1,892
- Total interior livable area: 1,892 sqft
Property
Parking
- Total spaces: 3
- Parking features: Attached, Concrete, Garage Door Opener
- Attached garage spaces: 3
Accessibility
- Accessibility features: Accessible Doors
Features
- Levels: One
- Stories: 1
- Patio & porch: Covered
Lot
- Size: 9,016 sqft
Details
- Parcel number: 320235376011000026
- Horse amenities: None
Construction
Type & style
- Home type: SingleFamily
- Architectural style: Ranch
- Property subtype: Residential, Single Family Residence
Materials
- Brick, Cement Siding
- Foundation: Slab
Condition
- New Construction
- New construction: Yes
- Year built: 2024
Details
- Builder name: Pulte Homes
Utilities & green energy
- Water: Municipal/City
Community & HOA
Community
- Subdivision: Oakdale
HOA
- Has HOA: Yes
- Amenities included: Cable TV, Dog Park, Playground
- Services included: Entrance Common, Insurance, Maintenance, Management
- HOA fee: $442 quarterly
Location
- Region: Brownsburg
Financial & listing details
- Price per square foot: $222/sqft
- Tax assessed value: $1,600
- Annual tax amount: $600
- Date on market: 2/28/2025
About the community
Oakdale offers new homes in Brownsburg with spacious two-story layouts, enhanced features and more all within minutes to Downtown Brownsburg with popular dining and retail. New homes are nestled along Garner Road with easy access to SR 267 and I-74. When you live at Oakdale, you're also near all Eagle Creek Park has to offer in addition to nearby outdoor recreation.
Source: Pulte

