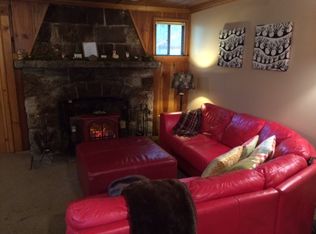This gem is located on .75 of a park like acre with the rushing sounds of the Sandy River from across the street. Come sit outside and entertain on the large decks with 2 small ponds. The home has been remodel with all new kitchen that features stainless appliances,cabinets, propane gas cook-top, tile counters & large eating bar. It also has vaulted ceilings and large master suite that opens to the spacious decks.
This property is off market, which means it's not currently listed for sale or rent on Zillow. This may be different from what's available on other websites or public sources.
