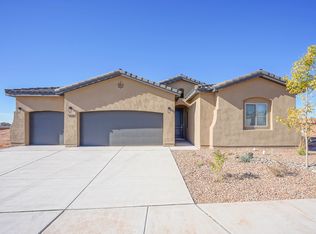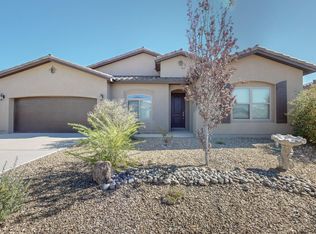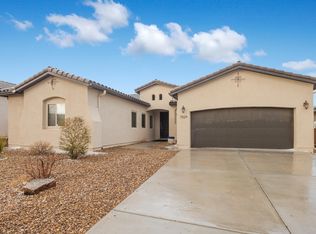Sold
Price Unknown
7037 Cleary Loop NE, Rio Rancho, NM 87144
4beds
2,333sqft
Single Family Residence
Built in 2021
8,276.4 Square Feet Lot
$493,100 Zestimate®
$--/sqft
$2,689 Estimated rent
Home value
$493,100
$449,000 - $542,000
$2,689/mo
Zestimate® history
Loading...
Owner options
Explore your selling options
What's special
Stylish & Smart Living in Lomas Encantadas! Discover the perfect blend of style and functionality in this nearly new Abrazo home, ideally located in the highly sought-after Lomas Encantadas community. Boasting 4 spacious bedrooms --this home also offers ample room with a generous 3-car garage. The chef's kitchen is a standout, featuring sleek countertops, a 5-burner gas cooktop with upgraded tile backsplash, range hood, double oven, and a stainless steel farmhouse sink. The open-concept floorplan is an entertainer's dream, showcasing a beamed ceiling, gas fireplace with a striking accent wall, and custom lighting throughout.
Zillow last checked: 8 hours ago
Listing updated: August 21, 2025 at 06:51pm
Listed by:
Md Mottaleb Hossain 505-730-8946,
MORE Realty, Inc
Bought with:
Michael M Seligman, 35180
Sotheby's International Realty
Edgar Santana Sanchez, 49159
Sotheby's International Realty
Source: SWMLS,MLS#: 1084674
Facts & features
Interior
Bedrooms & bathrooms
- Bedrooms: 4
- Bathrooms: 3
- Full bathrooms: 2
- 1/2 bathrooms: 1
Primary bedroom
- Level: Main
- Area: 224.19
- Dimensions: 14.1 x 15.9
Kitchen
- Level: Main
- Area: 272.58
- Dimensions: 23.1 x 11.8
Living room
- Level: Main
- Area: 270.56
- Dimensions: 15.2 x 17.8
Heating
- Central, Forced Air, Natural Gas
Cooling
- Refrigerated
Appliances
- Included: Built-In Gas Oven, Built-In Gas Range, Dryer, Dishwasher, Disposal, Microwave, Refrigerator, Washer
- Laundry: Washer Hookup, Dryer Hookup, ElectricDryer Hookup
Features
- Beamed Ceilings, Ceiling Fan(s), Dual Sinks, Garden Tub/Roman Tub, Home Office, Kitchen Island, Living/Dining Room, Main Level Primary, Pantry, Skylights, Separate Shower, Water Closet(s), Walk-In Closet(s)
- Flooring: Carpet, Tile
- Windows: Double Pane Windows, Insulated Windows, Skylight(s)
- Has basement: No
- Number of fireplaces: 1
- Fireplace features: Outside
Interior area
- Total structure area: 2,333
- Total interior livable area: 2,333 sqft
Property
Parking
- Total spaces: 3
- Parking features: Garage
- Garage spaces: 3
Features
- Levels: One
- Stories: 1
- Patio & porch: Covered, Patio
- Exterior features: Private Yard
- Fencing: Wall
Lot
- Size: 8,276 sqft
Details
- Parcel number: R184674
- Zoning description: R-4
Construction
Type & style
- Home type: SingleFamily
- Property subtype: Single Family Residence
Materials
- Frame, Stucco, Rock
- Foundation: Slab
- Roof: Pitched,Tile
Condition
- Resale
- New construction: No
- Year built: 2021
Details
- Builder name: Abrazo
Utilities & green energy
- Sewer: Public Sewer
- Water: Public
- Utilities for property: Electricity Connected, Natural Gas Connected, Sewer Connected, Water Connected
Green energy
- Energy generation: None
Community & neighborhood
Security
- Security features: Security System, Smoke Detector(s)
Location
- Region: Rio Rancho
HOA & financial
HOA
- Has HOA: Yes
- HOA fee: $39 monthly
Other
Other facts
- Listing terms: Cash,Conventional,FHA,VA Loan
Price history
| Date | Event | Price |
|---|---|---|
| 8/21/2025 | Sold | -- |
Source: | ||
| 7/23/2025 | Pending sale | $495,000$212/sqft |
Source: | ||
| 7/13/2025 | Listed for sale | $495,000$212/sqft |
Source: | ||
| 7/13/2025 | Pending sale | $495,000$212/sqft |
Source: | ||
| 6/28/2025 | Price change | $495,000-2%$212/sqft |
Source: | ||
Public tax history
| Year | Property taxes | Tax assessment |
|---|---|---|
| 2025 | $6,840 | $164,683 +7.3% |
| 2024 | -- | $153,549 +3% |
| 2023 | $6,247 +1.9% | $149,077 +3% |
Find assessor info on the county website
Neighborhood: 87144
Nearby schools
GreatSchools rating
- 6/10Sandia Vista Elementary SchoolGrades: PK-5Distance: 0.5 mi
- 8/10Mountain View Middle SchoolGrades: 6-8Distance: 0.3 mi
- 7/10V Sue Cleveland High SchoolGrades: 9-12Distance: 3 mi
Schools provided by the listing agent
- Elementary: Sandia Vista
- Middle: Mountain View
- High: V. Sue Cleveland
Source: SWMLS. This data may not be complete. We recommend contacting the local school district to confirm school assignments for this home.
Get a cash offer in 3 minutes
Find out how much your home could sell for in as little as 3 minutes with a no-obligation cash offer.
Estimated market value$493,100
Get a cash offer in 3 minutes
Find out how much your home could sell for in as little as 3 minutes with a no-obligation cash offer.
Estimated market value
$493,100


