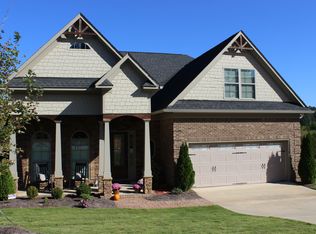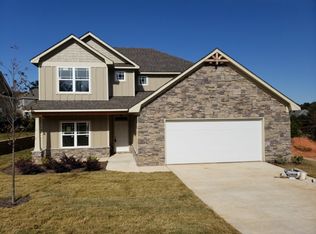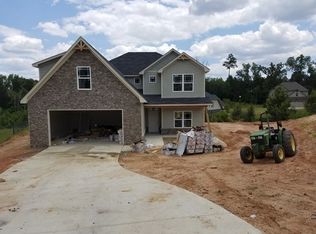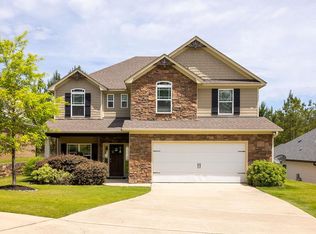Sold for $460,000
$460,000
7036 Spring Walk Dr, Columbus, GA 31904
4beds
2,986sqft
Single Family Residence
Built in 2021
7,840.8 Square Feet Lot
$464,200 Zestimate®
$154/sqft
$2,862 Estimated rent
Home value
$464,200
$422,000 - $511,000
$2,862/mo
Zestimate® history
Loading...
Owner options
Explore your selling options
What's special
This move-in ready wonderful home features an open floor plan with Primary suit and guest suite on the main level. Kitchen features stainless steel appliances, quartz countertops, island, pantry, large breakfast area and tons of cabinet space! Kitchen overlooks great room with 2-story vaulted ceiling and fireplace. Beautiful crown molding and wainscoting throughout. Primary suite is spacious with beautiful bath featuring his and hers closets, two vanities, large shower and beautiful free standing tub. Upstairs has 3 spacious bedrooms and full bath. Great natural light throughout this home, spray foam insulation and low-E windows. Beautiful covered back patio, irrigation system and fenced back yard!
Zillow last checked: 8 hours ago
Listing updated: June 04, 2025 at 08:25am
Listed by:
Lisa Raines 706-888-8778,
Keller Williams Realty River Cities
Bought with:
Lisa Raines, 339405
Keller Williams Realty River Cities
Source: CBORGA,MLS#: 220329
Facts & features
Interior
Bedrooms & bathrooms
- Bedrooms: 4
- Bathrooms: 3
- Full bathrooms: 3
Primary bathroom
- Features: Double Vanity
Kitchen
- Features: Breakfast Area, Breakfast Bar, Kitchen Island, Pantry, View Family Room
Heating
- Electric, Heat Pump
Cooling
- Ceiling Fan(s), Central Electric
Appliances
- Included: Dishwasher, Disposal, Electric Range, Microwave, Self Cleaning Oven
- Laundry: Laundry Room
Features
- High Ceilings, Auto Door, Cathedral Ceiling(s), Walk-In Closet(s), Double Vanity, Entrance Foyer, Tray Ceiling(s)
- Flooring: Hardwood, Carpet
- Windows: Thermo Pane
- Attic: Permanent Stairs
- Number of fireplaces: 1
- Fireplace features: Family Room
Interior area
- Total structure area: 2,986
- Total interior livable area: 2,986 sqft
Property
Parking
- Total spaces: 2
- Parking features: 2-Garage, Level Driveway
- Garage spaces: 2
- Has uncovered spaces: Yes
Features
- Levels: Two
- Entry location: Stepless
- Patio & porch: Patio
- Exterior features: Landscaping, Sprinkler
- Fencing: Fenced
Lot
- Size: 7,840 sqft
- Features: Other-See Remarks
Details
- Parcel number: 180 030 028
Construction
Type & style
- Home type: SingleFamily
- Architectural style: Traditional
- Property subtype: Single Family Residence
Materials
- Brick, Shingle Siding, Other
- Foundation: Slab/No
Condition
- New construction: No
- Year built: 2021
Utilities & green energy
- Sewer: Public Sewer
- Water: Public
- Utilities for property: Underground Utilities
Community & neighborhood
Security
- Security features: Smoke Detector(s), None
Community
- Community features: Sidewalks, Street Lights
Location
- Region: Columbus
- Subdivision: Riegel Pointe
Price history
| Date | Event | Price |
|---|---|---|
| 6/4/2025 | Sold | $460,000-2.1%$154/sqft |
Source: | ||
| 4/8/2025 | Pending sale | $470,000$157/sqft |
Source: | ||
| 4/4/2025 | Listed for sale | $470,000+2.2%$157/sqft |
Source: | ||
| 11/23/2024 | Listing removed | $2,550$1/sqft |
Source: Zillow Rentals Report a problem | ||
| 11/20/2024 | Listed for rent | $2,550+2%$1/sqft |
Source: Zillow Rentals Report a problem | ||
Public tax history
| Year | Property taxes | Tax assessment |
|---|---|---|
| 2025 | -- | $200,324 |
| 2024 | $7,842 -0.6% | $200,324 |
| 2023 | $7,891 +24.5% | $200,324 +29% |
Find assessor info on the county website
Neighborhood: 31904
Nearby schools
GreatSchools rating
- 4/10Double Churches Elementary SchoolGrades: PK-5Distance: 1.2 mi
- 5/10Double Churches Middle SchoolGrades: 6-8Distance: 1.3 mi
- 8/10Northside High SchoolGrades: 9-12Distance: 3.7 mi
Get pre-qualified for a loan
At Zillow Home Loans, we can pre-qualify you in as little as 5 minutes with no impact to your credit score.An equal housing lender. NMLS #10287.
Sell for more on Zillow
Get a Zillow Showcase℠ listing at no additional cost and you could sell for .
$464,200
2% more+$9,284
With Zillow Showcase(estimated)$473,484



