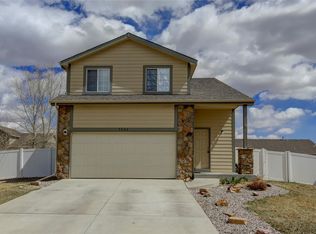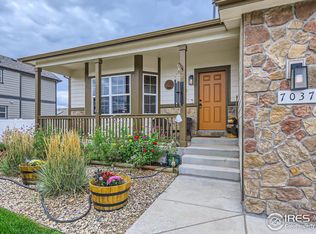Sold for $500,000
$500,000
7036 Raleigh St, Wellington, CO 80549
4beds
2,656sqft
Residential-Detached, Residential
Built in 2004
7,625 Square Feet Lot
$496,800 Zestimate®
$188/sqft
$2,550 Estimated rent
Home value
$496,800
$472,000 - $522,000
$2,550/mo
Zestimate® history
Loading...
Owner options
Explore your selling options
What's special
Welcome to 7036 Raleigh St., a beautiful and spacious home nestled in the sought-after Meadows neighborhood of Wellington, CO. This charming, well-maintained 4-bedroom, 3-bathroom home offers 2,656 square feet of comfortable living space, perfect for creating lasting memories.As you step inside, you'll be greeted by stunning oak hardwood floors and vaulted ceilings that make the living room feel open and airy. The kitchen is a true highlight, featuring modern appliances, a convenient island, and a pantry-ideal for both everyday meals and entertaining guests.The main floor also includes the lovely primary suite, complete with a walk-in closet and a private en-suite bathroom. Upstairs, you'll find two more bedrooms and a full bath, offering plenty of space for family or guests.Head downstairs to the fully finished basement, where you'll discover a cozy family room with a built-in entertainment center, a secondary primary bedroom with an en-suite full bathroom, and plenty of room for storage, making this space both functional and versatile. Enjoy the lovely open feel created by the newly installed flooring. Don't miss out on the false bookcase that opens up to a secret space under the stairs fully equipped with a 5,000LB electronically controlled magnetic lock and overhead light.Step outside and relax on the freshly painted deck-perfect for outdoor dining, entertaining, gardening, or just soaking up the Colorado sunshine. The fully fenced yard offers privacy, and plenty of room for all of your activities or furry friends. Additional features of this home include an attached 2-car garage, central A/C, ceiling fans throughout, and a convenient main-level laundry. Situated close to I-25, top-rated schools, dining, and parks, this home offers both comfort and convenience.
Zillow last checked: 8 hours ago
Listing updated: May 07, 2025 at 03:34am
Listed by:
Jules Wright 720-235-7647,
Resident Realty
Bought with:
Damariz Medrano Ramirez
LPT Realty, LLC.
Source: IRES,MLS#: 1030290
Facts & features
Interior
Bedrooms & bathrooms
- Bedrooms: 4
- Bathrooms: 3
- Full bathrooms: 3
- Main level bedrooms: 3
Primary bedroom
- Area: 195
- Dimensions: 15 x 13
Bedroom 2
- Area: 140
- Dimensions: 14 x 10
Bedroom 3
- Area: 140
- Dimensions: 14 x 10
Bedroom 4
- Area: 288
- Dimensions: 16 x 18
Dining room
- Area: 117
- Dimensions: 9 x 13
Kitchen
- Area: 154
- Dimensions: 11 x 14
Living room
- Area: 345
- Dimensions: 15 x 23
Heating
- Forced Air
Cooling
- Central Air, Ceiling Fan(s), Attic Fan, Whole House Fan
Appliances
- Included: Electric Range/Oven, Dishwasher, Refrigerator, Washer, Dryer, Microwave, Freezer, Disposal
- Laundry: Washer/Dryer Hookups, Main Level
Features
- Satellite Avail, High Speed Internet, Separate Dining Room, Cathedral/Vaulted Ceilings, Open Floorplan, Pantry, Walk-In Closet(s), Kitchen Island, High Ceilings, Open Floor Plan, Walk-in Closet, Media Room, 9ft+ Ceilings
- Flooring: Wood, Wood Floors, Laminate
- Windows: Window Coverings, Bay Window(s), Bay or Bow Window
- Basement: Full,Partially Finished,Sump Pump
- Has fireplace: No
- Fireplace features: None
Interior area
- Total structure area: 2,656
- Total interior livable area: 2,656 sqft
- Finished area above ground: 1,336
- Finished area below ground: 1,320
Property
Parking
- Total spaces: 2
- Parking features: Garage - Attached
- Attached garage spaces: 2
- Details: Garage Type: Attached
Accessibility
- Accessibility features: Accessible Hallway(s), Low Carpet, Accessible Doors, Accessible Entrance, Main Floor Bath, Accessible Bedroom, Main Level Laundry
Features
- Stories: 1
- Patio & porch: Patio, Deck
- Exterior features: Lighting
- Fencing: Fenced,Vinyl
- Has view: Yes
- View description: Mountain(s), Hills
Lot
- Size: 7,625 sqft
- Features: Curbs, Gutters, Sidewalks, Fire Hydrant within 500 Feet, Lawn Sprinkler System, Within City Limits
Details
- Additional structures: Kennel/Dog Run, Workshop, Storage
- Parcel number: R1627392
- Zoning: RES
- Special conditions: Private Owner
- Other equipment: Home Theater
Construction
Type & style
- Home type: SingleFamily
- Architectural style: Contemporary/Modern,Ranch
- Property subtype: Residential-Detached, Residential
Materials
- Vinyl Siding
- Roof: Composition
Condition
- Not New, Previously Owned
- New construction: No
- Year built: 2004
Utilities & green energy
- Electric: Electric, Xcel Energy
- Gas: Natural Gas, Black Hills
- Sewer: City Sewer
- Water: City Water, Town of Wellington
- Utilities for property: Natural Gas Available, Electricity Available, Cable Available, Trash: Mountain High Disposal, Dumpster Diverz, Republic
Community & neighborhood
Community
- Community features: Park, Hiking/Biking Trails
Location
- Region: Wellington
- Subdivision: Meadows The
HOA & financial
HOA
- Has HOA: Yes
- HOA fee: $100 annually
- Services included: Management
Other
Other facts
- Listing terms: Cash,Conventional,FHA,VA Loan,USDA Loan
- Road surface type: Paved, Asphalt
Price history
| Date | Event | Price |
|---|---|---|
| 5/2/2025 | Sold | $500,000+1%$188/sqft |
Source: | ||
| 4/10/2025 | Pending sale | $495,000$186/sqft |
Source: | ||
| 4/5/2025 | Listed for sale | $495,000+10%$186/sqft |
Source: | ||
| 6/9/2023 | Sold | $450,000$169/sqft |
Source: | ||
| 5/11/2023 | Listed for sale | $450,000+111.5%$169/sqft |
Source: | ||
Public tax history
| Year | Property taxes | Tax assessment |
|---|---|---|
| 2024 | $2,804 +12.3% | $30,157 -1% |
| 2023 | $2,496 -1.4% | $30,449 +33.8% |
| 2022 | $2,531 +3.9% | $22,754 -2.8% |
Find assessor info on the county website
Neighborhood: 80549
Nearby schools
GreatSchools rating
- 4/10Eyestone Elementary SchoolGrades: PK-5Distance: 1.5 mi
- 4/10Wellington Middle SchoolGrades: 6-10Distance: 1.4 mi
Schools provided by the listing agent
- Elementary: Eyestone,Rice
- Middle: Wellington
- High: Wellington
Source: IRES. This data may not be complete. We recommend contacting the local school district to confirm school assignments for this home.
Get a cash offer in 3 minutes
Find out how much your home could sell for in as little as 3 minutes with a no-obligation cash offer.
Estimated market value
$496,800

