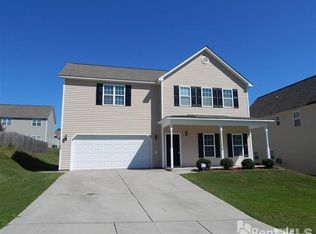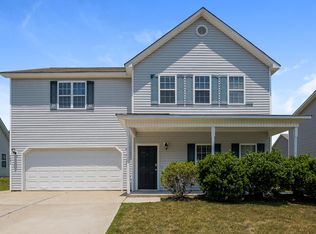Sold for $305,000
$305,000
7036 Paint Rock Ln, Raleigh, NC 27610
3beds
1,950sqft
Single Family Residence, Residential
Built in 2007
6,534 Square Feet Lot
$319,500 Zestimate®
$156/sqft
$1,855 Estimated rent
Home value
$319,500
$304,000 - $335,000
$1,855/mo
Zestimate® history
Loading...
Owner options
Explore your selling options
What's special
Location, Location, Location! Conveniently located just minutes to downtown Raleigh and shopping! Beautiful LVP hardwood style floors greet you as you walk in and span throughout the 1st floor. The kitchen features natural stained cabinets and granite inspired accent countertops. The breakfast bar has barstool seating. The family room offers a gas log fireplace with custom paint mantel and dentil trim. Recessed niches flank both side of the fireplace and would be perfectly for future built-in bookcases. A full length glass door leads you to the grilling patio and back yard. Upstairs you'll find a large owner's retreat with vaulted ceilings that adjoins the owner's bath with garden tub, separate shower and vanity with make-up area. There's a large bonus room perfect for TV time or just hanging out and relaxing. The Seller is Offering a $5000 Carpet Allowance with an Acceptable Offer!
Zillow last checked: 8 hours ago
Listing updated: October 28, 2025 at 12:35am
Listed by:
Jim Allen 919-645-2114,
Coldwell Banker HPW
Bought with:
Michelle Cencelewski, 235373
HomeTowne Realty
Source: Doorify MLS,MLS#: 10057320
Facts & features
Interior
Bedrooms & bathrooms
- Bedrooms: 3
- Bathrooms: 3
- Full bathrooms: 2
- 1/2 bathrooms: 1
Heating
- Central, Fireplace(s), Forced Air
Cooling
- Ceiling Fan(s), Central Air, Heat Pump
Appliances
- Included: Dishwasher, Dryer, Electric Cooktop, Electric Water Heater, Exhaust Fan, Microwave, Refrigerator, Self Cleaning Oven, Washer
- Laundry: Laundry Room, Main Level
Features
- Eat-in Kitchen, High Speed Internet, Pantry
- Flooring: Carpet, Vinyl
- Number of fireplaces: 1
- Fireplace features: Family Room
Interior area
- Total structure area: 1,950
- Total interior livable area: 1,950 sqft
- Finished area above ground: 1,950
- Finished area below ground: 0
Property
Parking
- Total spaces: 6
- Parking features: Driveway, Garage Faces Front
- Attached garage spaces: 2
- Uncovered spaces: 4
Features
- Levels: Two
- Stories: 1
- Has view: Yes
Lot
- Size: 6,534 sqft
Details
- Parcel number: 1732700726
- Zoning: R-4
- Special conditions: Standard
Construction
Type & style
- Home type: SingleFamily
- Architectural style: Traditional, Transitional
- Property subtype: Single Family Residence, Residential
Materials
- Vinyl Siding
- Foundation: Slab
- Roof: Shingle
Condition
- New construction: No
- Year built: 2007
Utilities & green energy
- Sewer: Public Sewer
- Water: Public
Community & neighborhood
Location
- Region: Raleigh
- Subdivision: Griffis Glen
HOA & financial
HOA
- Has HOA: Yes
- HOA fee: $40 quarterly
- Services included: None
Price history
| Date | Event | Price |
|---|---|---|
| 5/1/2025 | Listing removed | $1,859$1/sqft |
Source: Zillow Rentals Report a problem | ||
| 4/30/2025 | Price change | $1,859+2.2%$1/sqft |
Source: Zillow Rentals Report a problem | ||
| 4/23/2025 | Price change | $1,819-1.6%$1/sqft |
Source: Zillow Rentals Report a problem | ||
| 3/26/2025 | Price change | $1,849-1.6%$1/sqft |
Source: Zillow Rentals Report a problem | ||
| 3/19/2025 | Price change | $1,879-1.1%$1/sqft |
Source: Zillow Rentals Report a problem | ||
Public tax history
| Year | Property taxes | Tax assessment |
|---|---|---|
| 2025 | $2,950 +0.4% | $335,980 |
| 2024 | $2,938 +35.4% | $335,980 +70.4% |
| 2023 | $2,169 +7.6% | $197,190 |
Find assessor info on the county website
Neighborhood: Southeast Raleigh
Nearby schools
GreatSchools rating
- 5/10Barwell Road ElementaryGrades: PK-5Distance: 0.7 mi
- 4/10East Garner MiddleGrades: 6-8Distance: 3.3 mi
- 8/10South Garner HighGrades: 9-12Distance: 5.7 mi
Schools provided by the listing agent
- Elementary: Wake - Barwell
- Middle: Wake - East Garner
- High: Wake - South Garner
Source: Doorify MLS. This data may not be complete. We recommend contacting the local school district to confirm school assignments for this home.
Get a cash offer in 3 minutes
Find out how much your home could sell for in as little as 3 minutes with a no-obligation cash offer.
Estimated market value$319,500
Get a cash offer in 3 minutes
Find out how much your home could sell for in as little as 3 minutes with a no-obligation cash offer.
Estimated market value
$319,500

