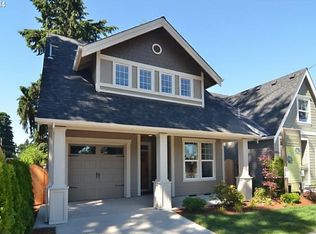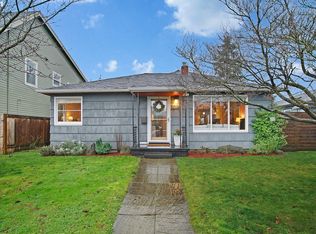Such a happy house! Built by Renaissance Homes in 2015 (LEED certified), it's been lightly lived in ever since and feels like new. The airy, open plan is flooded with light and perfectly made for entertaining, including the covered Patio. And it's ideal for working from home, with a den on the main, and loft space upstairs. The Master Suite and 2 add'l Bedrooms are perfectly proportioned. Even FIOS ready, with a dedicated 1 Gig line. Parks, amenities & transportation all close by. This is a 10. [Home Energy Score = 9. HES Report at https://rpt.greenbuildingregistry.com/hes/OR10054363]
This property is off market, which means it's not currently listed for sale or rent on Zillow. This may be different from what's available on other websites or public sources.

