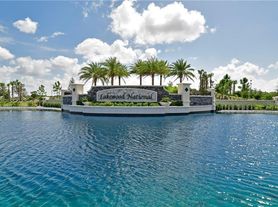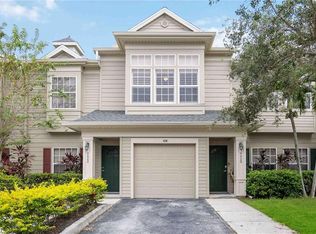Real Property Management Horizons are delighted to offer for rent this stunning, unfurnished, 4-bedroom, 3-bathroom pool home located in the prestigious Country Club East, nestled in the heart of Lakewood Ranch. Built by WCI in 2020, this Stanford model home is a testament to sophisticated living, modern elegance and comfort.
This spacious home is situated on a waterfront lot, offering a west-facing pond view with sunsets that are sure to take your breath away.
The open plan living area incorporates a kitchen, breakfast bar, living area, breakfast nook as well as dining area, creating a seamless flow for entertaining or everyday living.
It features four spacious bedrooms and three impeccably designed bathrooms, perfect for both relaxation and entertaining. From the sunlit foyer through the entryway flanked by a new glass front door, you'll find a living area enhanced with a contemporary stacked stone wall, integrated fireplace, and sleek shelving.
The large master bedroom comes with an en-suite, complete with a luxurious tub, providing a private sanctuary within the home. The secondary bathrooms boast chic shower doors, adding a touch of opulence.
Step outside and find yourself in the heart of the property - an entertainer's paradise. The outdoor kitchen, gas-heated pool, and spa, set against the backdrop of a stunning lake view, provide the perfect spot to unwind. Every sunset paints the sky in vibrant hues, offering breath-taking views. The three-car garage provides ample storage, melding convenience with style.
As part of the Country Club East community, you'll have access to The Retreat, which features a pool, fitness center, playground, and a community room with a kitchen, living area, and pool table.
Experience the perfect blend of luxury and lifestyle in this Lakewood Ranch masterpiece.
This property, quite simply, must be seen in order to fully appreciate the accommodation on offer.
Pet Friendly.
Available Immediately for a twelve month Lease.
Tenants will be liable for a Set-Up Fee of $200.00 in addition to the Application Fees
4 Bedrooms Plus 3 Full Baths
Community Room With Kitchen Living Area And Pool Table
Exterior Pest Control
Fitness Centre: Playground
Gas Heated Pool & Spa
Large Master Bedroom With En Suite
Lawn Care
Open Plan Living Incorporating Kitchen Dining Breakfast Bar & Living Room
Outdoor Kitchen Featuring Integrated Grill & Fridge
Pets Considered
Pool Care
Spacious Private Lanai Overlooking Pond
The Retreat Features Pool
Triple Garage With Driveway Parking For Multiple Vehicles
Unfurnished
Waterfront Lot With West Facing Pond View
House for rent
$6,200/mo
7036 Highgate Ln, Bradenton, FL 34202
4beds
2,231sqft
Price may not include required fees and charges.
Single family residence
Available now
Cats, dogs OK
-- A/C
-- Laundry
-- Parking
-- Heating
What's special
- 17 days |
- -- |
- -- |
Travel times
Looking to buy when your lease ends?
Consider a first-time homebuyer savings account designed to grow your down payment with up to a 6% match & a competitive APY.
Facts & features
Interior
Bedrooms & bathrooms
- Bedrooms: 4
- Bathrooms: 3
- Full bathrooms: 3
Interior area
- Total interior livable area: 2,231 sqft
Property
Parking
- Details: Contact manager
Features
- Exterior features: Dogs ok up to 25 lbs
Details
- Parcel number: 586585709
Construction
Type & style
- Home type: SingleFamily
- Property subtype: Single Family Residence
Condition
- Year built: 2020
Community & HOA
Location
- Region: Bradenton
Financial & listing details
- Lease term: Contact For Details
Price history
| Date | Event | Price |
|---|---|---|
| 10/18/2025 | Listed for rent | $6,200$3/sqft |
Source: Zillow Rentals | ||
| 10/18/2025 | Listing removed | $6,200$3/sqft |
Source: Zillow Rentals | ||
| 10/15/2025 | Listed for rent | $6,200$3/sqft |
Source: Zillow Rentals | ||
| 9/26/2025 | Sold | $855,000-4.9%$383/sqft |
Source: | ||
| 8/15/2025 | Pending sale | $899,000$403/sqft |
Source: | ||

