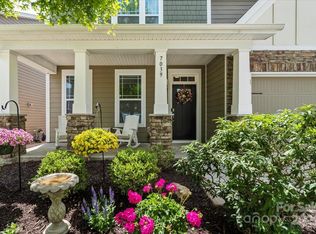Beautiful Verwood plan, Open floorplan with 3 bedrooms 2.5 baths, featuring hardwood entire 1st floor, beautiful gray kitchen and bath cabinets with granite countertops, stainless steel appliances and decorative white subway tile backsplash in the kitchen. Foyer and dining include heavy molding. Crown molding entire first floor and cased windows throughout. Incredible value in this sought after neighborhood.
This property is off market, which means it's not currently listed for sale or rent on Zillow. This may be different from what's available on other websites or public sources.
