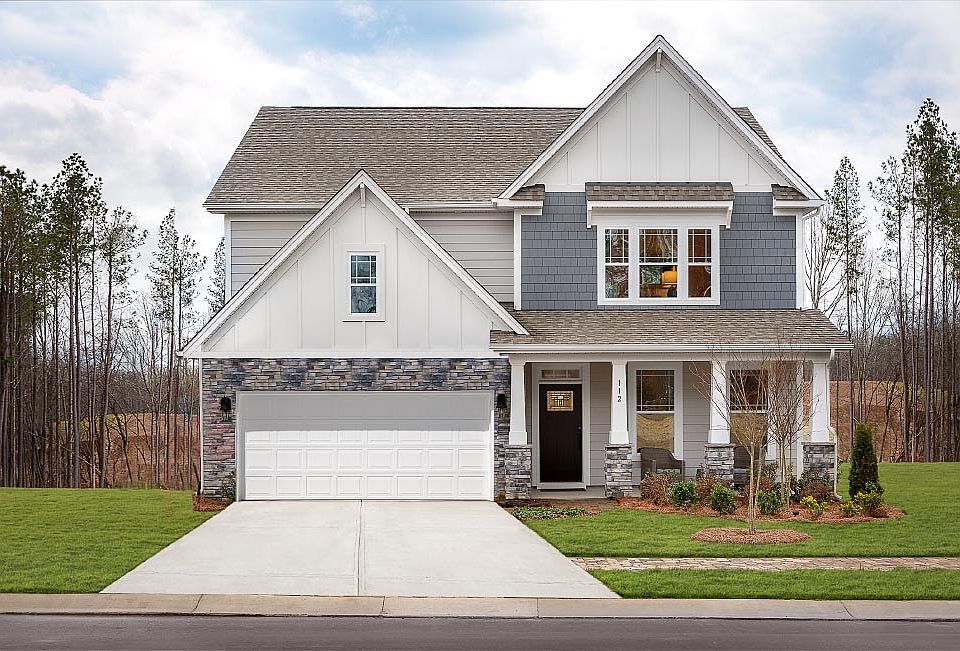Experience luxury in the spacious new construction Summit plan! The gourmet kitchen features white cabinets, quartz countertops, a butler’s pantry, double wall oven, and gas cooktop—perfect for entertaining. A main-level guest bedroom with full bath offers ideal space for visitors. Upstairs, the expansive primary suite boasts a trey ceiling, spa-like bath, and huge walk-in closet. Three additional bedrooms, two full baths, and a versatile recreation area provide ample space for family and guests. Located just minutes from Latta Plantation and Mountain Island Lake, you can still get to Uptown Charlotte in approx. 20 minutes. Enjoy peace of mind with smart Home Is Connected® features. Don’t miss this incredible opportunity!
Active
$570,570
7036 Butternut Oak Ter, Huntersville, NC 28078
5beds
2,936sqft
Single Family Residence
Built in 2025
0.14 Acres Lot
$570,300 Zestimate®
$194/sqft
$91/mo HOA
What's special
Trey ceilingVersatile recreation areaGas cooktopSpa-like bathDouble wall ovenQuartz countertopsHuge walk-in closet
Call: (704) 413-3579
- 35 days |
- 405 |
- 27 |
Zillow last checked: 7 hours ago
Listing updated: October 01, 2025 at 07:59am
Listing Provided by:
Maria Wilhelm mcwilhelm@drhorton.com,
DR Horton Inc,
Ariel Nelson,
DR Horton Inc
Source: Canopy MLS as distributed by MLS GRID,MLS#: 4300190
Travel times
Schedule tour
Select your preferred tour type — either in-person or real-time video tour — then discuss available options with the builder representative you're connected with.
Facts & features
Interior
Bedrooms & bathrooms
- Bedrooms: 5
- Bathrooms: 4
- Full bathrooms: 4
- Main level bedrooms: 1
Primary bedroom
- Features: Tray Ceiling(s), Walk-In Closet(s)
- Level: Upper
Bedroom s
- Level: Main
Bedroom s
- Level: Upper
Bedroom s
- Level: Upper
Bedroom s
- Level: Upper
Bathroom full
- Level: Main
Bathroom full
- Features: Garden Tub
- Level: Upper
Bathroom full
- Level: Upper
Bathroom full
- Level: Upper
Breakfast
- Features: Open Floorplan
- Level: Main
Dining room
- Features: Open Floorplan
- Level: Main
Family room
- Features: Open Floorplan
- Level: Main
Kitchen
- Features: Kitchen Island, Open Floorplan, Walk-In Pantry
- Level: Main
Laundry
- Level: Upper
Loft
- Features: Open Floorplan
- Level: Upper
Heating
- Central, Heat Pump
Cooling
- Central Air, Dual, Heat Pump
Appliances
- Included: Dishwasher, Disposal, Double Oven, Electric Oven, Exhaust Fan, Gas Cooktop, Microwave, Plumbed For Ice Maker, Self Cleaning Oven, Tankless Water Heater, Wall Oven
- Laundry: Electric Dryer Hookup, Laundry Room, Upper Level, Washer Hookup
Features
- Drop Zone, Soaking Tub, Kitchen Island, Open Floorplan, Pantry, Walk-In Closet(s), Walk-In Pantry
- Flooring: Carpet, Tile, Vinyl
- Has basement: No
- Fireplace features: Family Room
Interior area
- Total structure area: 2,936
- Total interior livable area: 2,936 sqft
- Finished area above ground: 2,936
- Finished area below ground: 0
Video & virtual tour
Property
Parking
- Total spaces: 2
- Parking features: Driveway, Attached Garage, Garage Faces Front, Garage on Main Level
- Attached garage spaces: 2
- Has uncovered spaces: Yes
Features
- Levels: Two
- Stories: 2
Lot
- Size: 0.14 Acres
- Dimensions: 62 x 140
- Features: Cleared, Wooded
Details
- Parcel number: 01526548
- Zoning: CZRS
- Special conditions: Standard
Construction
Type & style
- Home type: SingleFamily
- Property subtype: Single Family Residence
Materials
- Fiber Cement, Stone Veneer
- Foundation: Slab
- Roof: Shingle
Condition
- New construction: Yes
- Year built: 2025
Details
- Builder model: Summit/D
- Builder name: D.R. Horton
Utilities & green energy
- Sewer: Public Sewer
- Water: City
- Utilities for property: Cable Available, Electricity Connected, Underground Power Lines, Underground Utilities
Community & HOA
Community
- Security: Carbon Monoxide Detector(s), Smoke Detector(s)
- Subdivision: Oak Grove Hill
HOA
- Has HOA: Yes
- HOA fee: $272 quarterly
Location
- Region: Huntersville
Financial & listing details
- Price per square foot: $194/sqft
- Tax assessed value: $90,000
- Date on market: 9/8/2025
- Cumulative days on market: 35 days
- Electric utility on property: Yes
- Road surface type: Concrete, Paved
About the community
Introducing Oak Grove Hill, a new home community in the desirable area of Huntersville, NC offering single family homes with 3-5 bedrooms. Community amenities will include corn hole, and a playground with a tot lot and gazebo.
As you step inside, you'll immediately notice the attention to detail and high-quality finishes throughout. The kitchen boasts beautiful staggered cabinets with crown molding, granite countertops with tile backsplash, and stainless-steel appliances. The open floorplan designs are perfect for entertaining and the exterior schemes and elevations of our homes were carefully designed to create a beautiful streetscape that you'll be proud to call home.
Homes in this neighborhood will come equipped with smart home technology, allowing you to easily control your home. With a video doorbell, garage door control, lighting, door lock, thermostat and voice that are all controlled through one convenient app. Whether it's adjusting the temperature or turning on the lights, convenience is at your fingertips.
Oak Grove Hill is near schools, shopping, entertainment and all that north Charlotte has to offer with an easy commute to many locations including center city Charlotte and Lake Norman. Don't miss out on the opportunity to make it your own in this great Huntersville location.
Source: DR Horton

