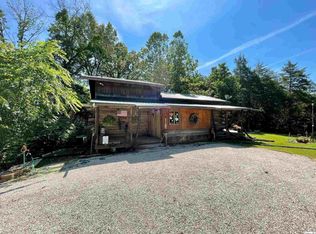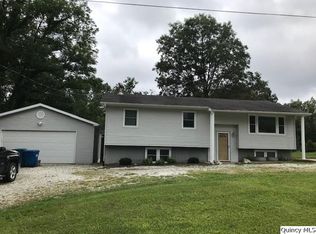You'll fall in love with this one owner, 3 bedroom 2 bath home in the perfect country location, just outside of Quincy on 3+ acres backed up to timber and a creek! There have been lots of system upgrades including a new roof on the house and garage, new double pane replacement windows in the basement, and new HVAC. Nearly every square inch of this home has been touched in recent updates and the entire home has a fresh coat of neutral paint, dark laminate floors, new carpet in the master bedroom and updated tiled bathrooms. The kitchen features new cabinets, stainless appliances, and granite counter tops. The massive glass sliding door in the kitchen/dining area and dramatic cathedral ceilings keep this open floor plan home bright and cheery. You can cozy up next to the fireplace and watch the snowfall and have all the space you could want with 2 living areas. If that's not enough, the finished walk out basement and lower patio add to the charm of country property. There's also plenty room for all your toys and tools in the detached 2 car garage with separate workshop. This home is on a private well, but Mill Creek water is available at the road and could be hooked up to. LP tank is leased.
This property is off market, which means it's not currently listed for sale or rent on Zillow. This may be different from what's available on other websites or public sources.


