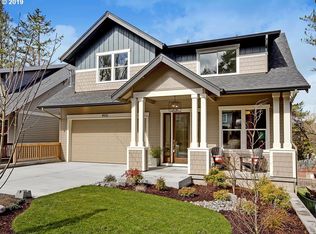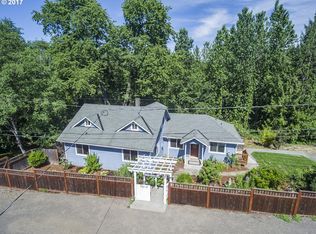Sold
$1,085,000
7035 SW 49th Ave, Portland, OR 97219
5beds
3,040sqft
Residential, Single Family Residence
Built in 2016
6,969.6 Square Feet Lot
$1,071,100 Zestimate®
$357/sqft
$4,626 Estimated rent
Home value
$1,071,100
$1.02M - $1.12M
$4,626/mo
Zestimate® history
Loading...
Owner options
Explore your selling options
What's special
Custom LEED certified Maplewood contemporary. Located on a quiet, dead-end street minutes from Gabriel Park, this stunning home is the picture of style. The main floor features a grand two-story entryway, cook's kitchen with custom cabinetry and designer tile, excellent entertaining space that flows to the outdoors, hickory hardwood flooring, a tucked away main floor bedroom and full bath, and a private bonus room that would make the perfect den, home office, or craft room. Upstairs, you will find a generous primary suite with architectural soaking tub, walk-in shower with dual shower heads, and dream walk-in closet. Three other spacious bedrooms and an ample bathroom round out this floor. Enjoy summer entertaining on the covered backyard patio, play and garden in the large yard, or soak in the hot tub. Built with environmental stewardship in mind, the owned solar panels and rare energy score of 10 keep rising energy costs at bay. Feel at peace in this private, serene location with easy access to the quaint shops and restaurants of Multnomah Village. [Home Energy Score = 10. HES Report at https://rpt.greenbuildingregistry.com/hes/OR10043054]
Zillow last checked: 8 hours ago
Listing updated: May 31, 2023 at 05:19am
Listed by:
Kimberly Parmon 503-438-5101,
Living Room Realty
Bought with:
Keith Berne, 200302131
RE/MAX Equity Group
Source: RMLS (OR),MLS#: 23439402
Facts & features
Interior
Bedrooms & bathrooms
- Bedrooms: 5
- Bathrooms: 3
- Full bathrooms: 3
- Main level bathrooms: 1
Primary bedroom
- Features: Bathroom, Double Sinks, Soaking Tub, Suite, Walkin Closet, Walkin Shower, Wallto Wall Carpet
- Level: Upper
Bedroom 2
- Features: Closet, Wallto Wall Carpet
- Level: Upper
Bedroom 3
- Features: Closet, Wallto Wall Carpet
- Level: Upper
Bedroom 4
- Features: Closet, Wallto Wall Carpet
- Level: Main
Bedroom 5
- Features: Closet, Wallto Wall Carpet
- Level: Upper
Dining room
- Features: Hardwood Floors
- Level: Main
Kitchen
- Features: Eating Area, Gas Appliances, Hardwood Floors, Island, Quartz
- Level: Main
Living room
- Features: Builtin Features, Exterior Entry, Fireplace, Great Room, Hardwood Floors
- Level: Main
Heating
- Forced Air 90, Fireplace(s)
Cooling
- Central Air
Appliances
- Included: Dishwasher, Disposal, ENERGY STAR Qualified Appliances, Free-Standing Gas Range, Free-Standing Refrigerator, Gas Appliances, Microwave, Range Hood, Stainless Steel Appliance(s), Washer/Dryer, Gas Water Heater, Tankless Water Heater
- Laundry: Laundry Room
Features
- High Ceilings, Quartz, Soaking Tub, Closet, Eat-in Kitchen, Kitchen Island, Built-in Features, Great Room, Bathroom, Double Vanity, Suite, Walk-In Closet(s), Walkin Shower, Tile
- Flooring: Hardwood, Wall to Wall Carpet
- Doors: French Doors
- Windows: Vinyl Frames
- Basement: Crawl Space
- Number of fireplaces: 1
- Fireplace features: Gas
Interior area
- Total structure area: 3,040
- Total interior livable area: 3,040 sqft
Property
Parking
- Total spaces: 2
- Parking features: Driveway, Off Street, Garage Door Opener, Attached, Extra Deep Garage
- Attached garage spaces: 2
- Has uncovered spaces: Yes
Accessibility
- Accessibility features: Builtin Lighting, Garage On Main, Main Floor Bedroom Bath, Natural Lighting, Parking, Walkin Shower, Accessibility
Features
- Levels: Two
- Stories: 2
- Patio & porch: Covered Patio, Deck
- Exterior features: Yard, Exterior Entry
- Has spa: Yes
- Spa features: Free Standing Hot Tub
- Fencing: Fenced
- Has view: Yes
- View description: Trees/Woods
Lot
- Size: 6,969 sqft
- Features: Level, Private, Trees, SqFt 7000 to 9999
Details
- Parcel number: R208380
- Zoning: R7
Construction
Type & style
- Home type: SingleFamily
- Architectural style: Custom Style
- Property subtype: Residential, Single Family Residence
Materials
- Brick, Cement Siding
- Foundation: Concrete Perimeter
- Roof: Composition
Condition
- Resale
- New construction: No
- Year built: 2016
Utilities & green energy
- Gas: Gas
- Sewer: Public Sewer
- Water: Public
Green energy
- Energy generation: Solar
Community & neighborhood
Security
- Security features: Unknown
Location
- Region: Portland
- Subdivision: Maplewood
Other
Other facts
- Listing terms: Cash,Conventional,VA Loan
- Road surface type: Paved
Price history
| Date | Event | Price |
|---|---|---|
| 5/31/2023 | Sold | $1,085,000+9%$357/sqft |
Source: | ||
| 5/9/2023 | Pending sale | $995,000$327/sqft |
Source: | ||
| 5/5/2023 | Listed for sale | $995,000+31.8%$327/sqft |
Source: | ||
| 5/23/2019 | Sold | $755,000-2.6%$248/sqft |
Source: | ||
| 4/25/2019 | Pending sale | $775,000$255/sqft |
Source: Berkshire Hathaway HomeServices NW Real Estate #19300508 | ||
Public tax history
| Year | Property taxes | Tax assessment |
|---|---|---|
| 2025 | $10,939 +3.7% | $406,340 +3% |
| 2024 | $10,545 +4% | $394,510 +3% |
| 2023 | $10,140 +2.2% | $383,020 +3% |
Find assessor info on the county website
Neighborhood: Maplewood
Nearby schools
GreatSchools rating
- 10/10Maplewood Elementary SchoolGrades: K-5Distance: 0.2 mi
- 8/10Jackson Middle SchoolGrades: 6-8Distance: 1.8 mi
- 8/10Ida B. Wells-Barnett High SchoolGrades: 9-12Distance: 1.8 mi
Schools provided by the listing agent
- Elementary: Maplewood
- Middle: Jackson
- High: Ida B Wells
Source: RMLS (OR). This data may not be complete. We recommend contacting the local school district to confirm school assignments for this home.
Get a cash offer in 3 minutes
Find out how much your home could sell for in as little as 3 minutes with a no-obligation cash offer.
Estimated market value
$1,071,100
Get a cash offer in 3 minutes
Find out how much your home could sell for in as little as 3 minutes with a no-obligation cash offer.
Estimated market value
$1,071,100

