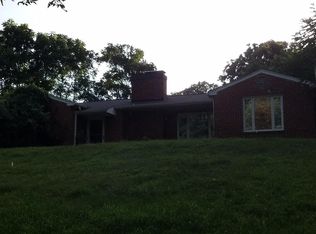Sold for $800,000
$800,000
7035 Old Mill Rd, Roanoke, VA 24018
5beds
2,904sqft
Single Family Residence
Built in 2005
32.92 Acres Lot
$729,800 Zestimate®
$275/sqft
$3,454 Estimated rent
Home value
$729,800
$635,000 - $825,000
$3,454/mo
Zestimate® history
Loading...
Owner options
Explore your selling options
What's special
Under Contract - 48 Hr Kick out Clause. Nestled on 33 private acres, this one-owner custom-built home offers stunning views, two year-round streams, and the perfect setting for horses. A 40x30 detached garage and a swimming pool add to the appeal. Inside, the home features an abundance of windows showcasing the picturesque landscape. The screened-in porch is a true highlight, providing a peaceful retreat. Thanks to steel beams in the floor joists, most basement walls can be removed for easy remodeling. Enjoy the serenity of nature just minutes from town. The 28 acre tract is under land use for forestry and taxes are only $76 yearly for that tract as long as you do not cut majority of trees down.
All information is deemed reliable but not guaranteed and should be verified by buyer or buyer's agent
Zillow last checked: 8 hours ago
Listing updated: October 17, 2025 at 06:22am
Listed by:
CHRISTY CROUCH 540-312-0085,
RE/MAX ALL POINTS,
JAMES R WRAY 540-761-6442
Bought with:
KIM MILLER, 0225098552
NEST REALTY ROANOKE
Source: RVAR,MLS#: 913934
Facts & features
Interior
Bedrooms & bathrooms
- Bedrooms: 5
- Bathrooms: 4
- Full bathrooms: 3
- 1/2 bathrooms: 1
Primary bedroom
- Level: E
Bedroom 1
- Level: L
Bedroom 2
- Level: L
Bedroom 3
- Level: L
Bedroom 4
- Level: L
Other
- Level: E
Dining area
- Level: E
Eat in kitchen
- Level: E
Family room
- Level: E
Kitchen
- Level: E
Laundry
- Level: E
Office
- Level: E
Recreation room
- Level: L
Other
- Level: L
Heating
- Heat Pump Electric
Cooling
- Has cooling: Yes
Appliances
- Included: Dryer, Washer, Trash Compactor, Cooktop, Dishwasher, Disposal, Refrigerator, Oven
Features
- Breakfast Area, Storage
- Flooring: Carpet, Ceramic Tile, Wood
- Doors: Fiberglass, French Doors
- Windows: Insulated Windows
- Has basement: Yes
- Number of fireplaces: 1
- Fireplace features: Family Room
Interior area
- Total structure area: 3,122
- Total interior livable area: 2,904 sqft
- Finished area above ground: 1,561
- Finished area below ground: 1,343
Property
Parking
- Total spaces: 16
- Parking features: Attached, Garage Detached, Off Street
- Has attached garage: Yes
- Covered spaces: 8
- Uncovered spaces: 8
Features
- Levels: One
- Stories: 1
- Patio & porch: Deck, Patio, Front Porch
- Exterior features: Maint-Free Exterior
- Has private pool: Yes
- Pool features: Above Ground
- Has spa: Yes
- Spa features: Bath
- Fencing: Fenced
- Has view: Yes
- View description: Sunrise, Sunset
- Waterfront features: Stream
Lot
- Size: 32.92 Acres
- Features: Horses Permitted, Stream, Wooded
Details
- Parcel number: 095.020243.000000 & 095.040105.010000
- Horses can be raised: Yes
Construction
Type & style
- Home type: SingleFamily
- Architectural style: Ranch
- Property subtype: Single Family Residence
Materials
- Vinyl
Condition
- Completed
- Year built: 2005
Utilities & green energy
- Electric: 0 Phase
- Water: Well
- Utilities for property: Cable Connected
Community & neighborhood
Location
- Region: Roanoke
- Subdivision: N/A
Price history
| Date | Event | Price |
|---|---|---|
| 4/22/2025 | Sold | $800,000-5.9%$275/sqft |
Source: | ||
| 2/28/2025 | Pending sale | $850,000$293/sqft |
Source: | ||
| 1/30/2025 | Listed for sale | $850,000-2.9%$293/sqft |
Source: | ||
| 10/31/2024 | Listing removed | $874,950$301/sqft |
Source: | ||
| 10/4/2024 | Price change | $874,950-2.7%$301/sqft |
Source: | ||
Public tax history
| Year | Property taxes | Tax assessment |
|---|---|---|
| 2025 | $5,743 +12.4% | $557,600 +13.5% |
| 2024 | $5,110 +19.6% | $491,300 +21.9% |
| 2023 | $4,274 +5.9% | $403,200 +8.9% |
Find assessor info on the county website
Neighborhood: 24018
Nearby schools
GreatSchools rating
- 7/10Back Creek Elementary SchoolGrades: PK-5Distance: 0.7 mi
- 8/10Cave Spring Middle SchoolGrades: 6-8Distance: 2.9 mi
- 8/10Cave Spring High SchoolGrades: 9-12Distance: 3.7 mi
Schools provided by the listing agent
- Elementary: Back Creek
- Middle: Cave Spring
- High: Cave Spring
Source: RVAR. This data may not be complete. We recommend contacting the local school district to confirm school assignments for this home.

Get pre-qualified for a loan
At Zillow Home Loans, we can pre-qualify you in as little as 5 minutes with no impact to your credit score.An equal housing lender. NMLS #10287.
