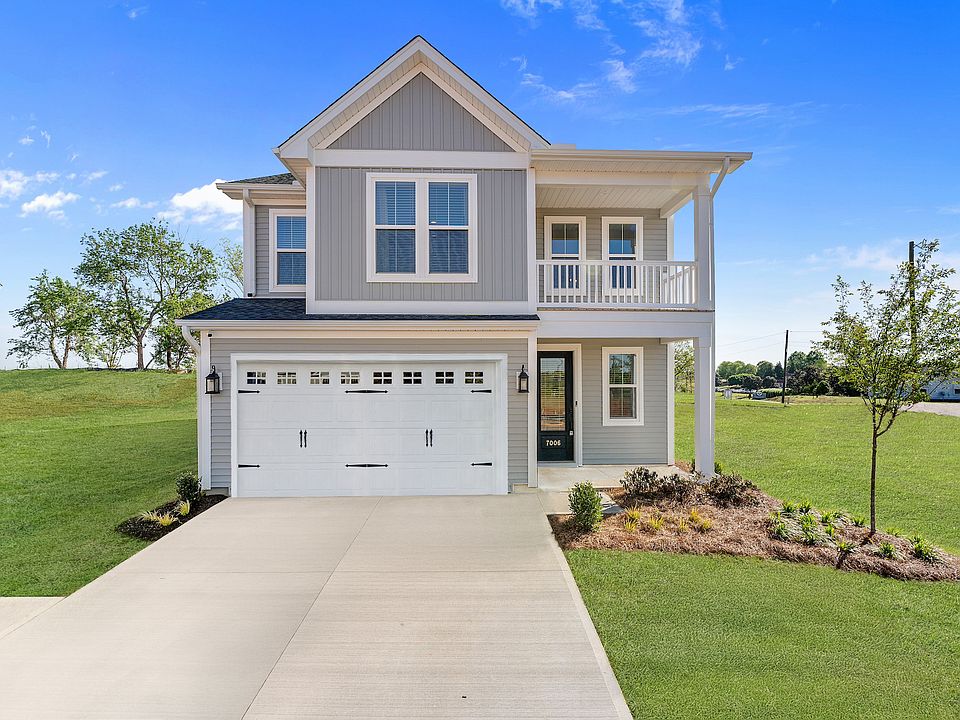This exceptional home offers the perfect blend of elegance, functionality, and convenience. Ideally situated near vibrant shopping districts and award-winning schools, this property is designed to elevate your lifestyle. The first floor features a thoughtfully crafted open layout where the kitchen, eat-in area, and great room flow seamlessly together, creating an ideal space for both entertaining and everyday living. A guest suite with a full bath on the main floor provides flexibility, while a deep pantry and dedicated organization space ensure plenty of storage and functionality. The kitchen is a true showstopper, showcasing upscale cabinetry and stunning Miami Vena quartz countertops. Upstairs, you’ll find three generously sized secondary bedrooms, each offering comfort and space, along with a loft that serves as a versatile secondary living area. The crown jewel of this home is the primary suite—a private sanctuary of style and relaxation. This retreat boasts a massive walk-in closet, providing ample storage for even the most extensive wardrobe. The en-suite bathroom is a spa-like haven, complete with an oversized tiled shower featuring dual showerheads and dual vanities for added convenience. This residence is more than just a home—it’s a lifestyle. With its proximity to premier shopping, top-rated schools, and its unmatched attention to detail, this property is a rare find. Don’t miss your chance to live in the heart of luxury. Schedule your visit today!
Pending
$359,000
7035 New Horizons Ln LOT 10, Boiling Springs, SC 29316
3beds
2,258sqft
Single Family Residence, Residential
Built in 2025
6,534 Square Feet Lot
$357,100 Zestimate®
$159/sqft
$-- HOA
What's special
En-suite bathroomDeep pantrySpa-like havenThoughtfully crafted open layoutGenerously sized secondary bedroomsDedicated organization spaceUpscale cabinetry
Call: (828) 395-1002
- 216 days |
- 12 |
- 0 |
Zillow last checked: 7 hours ago
Listing updated: September 15, 2025 at 07:14am
Listed by:
Chase Reeves 843-568-4443,
Mungo Homes Properties, LLC,
Jessica Spinu,
Mungo Homes Properties, LLC
Source: Greater Greenville AOR,MLS#: 1550005
Travel times
Schedule tour
Select your preferred tour type — either in-person or real-time video tour — then discuss available options with the builder representative you're connected with.
Facts & features
Interior
Bedrooms & bathrooms
- Bedrooms: 3
- Bathrooms: 3
- Full bathrooms: 2
- 1/2 bathrooms: 1
Rooms
- Room types: Laundry, Loft, Breakfast Area
Primary bedroom
- Area: 196
- Dimensions: 14 x 14
Bedroom 2
- Area: 90
- Dimensions: 9 x 10
Bedroom 3
- Area: 110
- Dimensions: 10 x 11
Bedroom 4
- Area: 130
- Dimensions: 13 x 10
Primary bathroom
- Features: Double Sink, Full Bath, Shower Only, Shower-Separate, Walk-In Closet(s)
- Level: Second
Kitchen
- Area: 140
- Dimensions: 14 x 10
Living room
- Area: 266
- Dimensions: 19 x 14
Heating
- Natural Gas
Cooling
- Central Air, Electric
Appliances
- Included: Gas Cooktop, Dishwasher, Disposal, Free-Standing Gas Range, Gas Oven, Microwave, Gas Water Heater, Tankless Water Heater
- Laundry: 2nd Floor, Walk-in, Laundry Room
Features
- High Ceilings, Ceiling Fan(s), Ceiling Smooth, Tray Ceiling(s), Open Floorplan, Walk-In Closet(s), Countertops – Quartz, Pantry
- Flooring: Carpet, Ceramic Tile, Luxury Vinyl
- Windows: Tilt Out Windows
- Basement: None
- Attic: Storage
- Has fireplace: No
- Fireplace features: None
Interior area
- Total interior livable area: 2,258 sqft
Property
Parking
- Total spaces: 2
- Parking features: Attached, Garage Door Opener, Paved
- Attached garage spaces: 2
- Has uncovered spaces: Yes
Features
- Levels: Two
- Stories: 2
- Patio & porch: Patio, Front Porch
Lot
- Size: 6,534 Square Feet
- Features: Sprklr In Grnd-Full Yard, 1/2 Acre or Less
- Topography: Level
Details
- Parcel number: 25000 132.95
Construction
Type & style
- Home type: SingleFamily
- Architectural style: Craftsman
- Property subtype: Single Family Residence, Residential
Materials
- Vinyl Siding
- Foundation: Slab
- Roof: Architectural
Condition
- New Construction
- New construction: Yes
- Year built: 2025
Details
- Builder model: Dabney
- Builder name: Mungo Homes
Utilities & green energy
- Sewer: Public Sewer
- Water: Public
Community & HOA
Community
- Features: Street Lights
- Subdivision: Landmark Commons
HOA
- Has HOA: Yes
- Services included: Street Lights
Location
- Region: Boiling Springs
Financial & listing details
- Price per square foot: $159/sqft
- Date on market: 3/5/2025
- Listing terms: USDA Loan
About the community
Welcome to Landmark Commons in Boiling Springs! New homes will range from 1,700 to 2,500+ square feet. Landmark Commons sits across the street from Sherman College of Chiropractic, two miles from the University of South Carolina Upstate, five minutes from Highway 9 and less than ten minutes from Downtown Boiling Springs and Downtown Spartanburg.
Source: Mungo Homes, Inc

