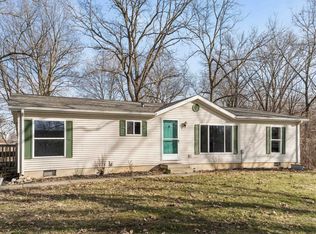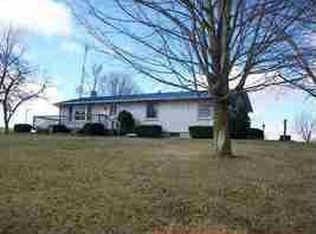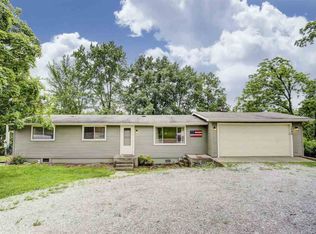Closed
$324,900
7035 N Jamestown Rd, Fremont, IN 46737
3beds
2,544sqft
Single Family Residence
Built in 2000
1.42 Acres Lot
$-- Zestimate®
$--/sqft
$2,452 Estimated rent
Home value
Not available
Estimated sales range
Not available
$2,452/mo
Zestimate® history
Loading...
Owner options
Explore your selling options
What's special
Spacious ranch on walkout basement with elbow room. Nicely sized parcel, almost 1.5 acres, if you want goats or chickens or build a detached garage. Country location yet near the Lakes and easy to interstates. Main level has primary bedroom and bath, living, dining, kitchen, laundry and half bath. Lower level has two bedrooms, full bath, family room with fireplace and an oversized game or entertainment room, plus mechanicals. Features a stairway direct to the garage as well. The garage is extra deep with room for workspace and refrigerator and freezer. Back patio is perfect for sunsets. Newer metal roof.
Zillow last checked: 8 hours ago
Listing updated: August 15, 2025 at 03:04pm
Listed by:
Mark Bock OFF:260-668-8877,
Mike Thomas Associates
Bought with:
Miguel Guzman, RB23001470
CENTURY 21 Bradley Realty, Inc
Source: IRMLS,MLS#: 202525824
Facts & features
Interior
Bedrooms & bathrooms
- Bedrooms: 3
- Bathrooms: 3
- Full bathrooms: 2
- 1/2 bathrooms: 1
- Main level bedrooms: 1
Bedroom 1
- Level: Main
Bedroom 2
- Level: Basement
Dining room
- Level: Main
Family room
- Level: Basement
- Area: 240
- Dimensions: 16 x 15
Kitchen
- Level: Main
- Area: 156
- Dimensions: 13 x 12
Living room
- Level: Main
- Area: 351
- Dimensions: 27 x 13
Heating
- Natural Gas, Propane
Cooling
- Central Air
Appliances
- Included: Range/Oven Hook Up Gas, Dishwasher, Refrigerator, Exhaust Fan, Gas Range, Gas Water Heater, Water Softener Owned
- Laundry: Dryer Hook Up Gas/Elec, Washer Hookup
Features
- Walk-In Closet(s)
- Flooring: Carpet
- Basement: Full,Walk-Out Access,Partially Finished
- Number of fireplaces: 1
- Fireplace features: One
Interior area
- Total structure area: 2,688
- Total interior livable area: 2,544 sqft
- Finished area above ground: 1,344
- Finished area below ground: 1,200
Property
Parking
- Total spaces: 2
- Parking features: Attached
- Attached garage spaces: 2
Features
- Levels: One
- Stories: 1
- Patio & porch: Patio, Porch Covered
Lot
- Size: 1.42 Acres
- Features: Rolling Slope, Rural
Details
- Additional parcels included: 7603-15-000-018.010-006
- Parcel number: 760315000018.020006
Construction
Type & style
- Home type: SingleFamily
- Architectural style: Ranch
- Property subtype: Single Family Residence
Materials
- Vinyl Siding
- Roof: Metal
Condition
- New construction: No
- Year built: 2000
Utilities & green energy
- Electric: REMC
- Sewer: Septic Tank
- Water: Well
Community & neighborhood
Location
- Region: Fremont
- Subdivision: None
Other
Other facts
- Listing terms: Cash,Conventional
Price history
| Date | Event | Price |
|---|---|---|
| 8/15/2025 | Sold | $324,900 |
Source: | ||
| 7/3/2025 | Listed for sale | $324,900+146.1% |
Source: | ||
| 10/7/2019 | Sold | $132,000+5.7% |
Source: | ||
| 7/30/2019 | Listed for sale | $124,900$49/sqft |
Source: Booth Rose Krebs, Inc #201914334 Report a problem | ||
| 5/7/2019 | Listing removed | $124,900$49/sqft |
Source: Booth Rose Krebs, Inc #201914334 Report a problem | ||
Public tax history
| Year | Property taxes | Tax assessment |
|---|---|---|
| 2019 | $1,779 +8% | $185,400 +1.8% |
| 2018 | $1,647 +7.4% | $182,200 +8.8% |
| 2017 | $1,533 -2% | $167,500 -0.1% |
Find assessor info on the county website
Neighborhood: 46737
Nearby schools
GreatSchools rating
- 7/10Fremont Middle SchoolGrades: 5-8Distance: 3.8 mi
- 8/10Fremont High SchoolGrades: 9-12Distance: 4.1 mi
- 6/10Fremont Elementary SchoolGrades: K-4Distance: 4.1 mi
Schools provided by the listing agent
- Elementary: Fremont
- Middle: Fremont
- High: Fremont
- District: Fremont Community
Source: IRMLS. This data may not be complete. We recommend contacting the local school district to confirm school assignments for this home.

Get pre-qualified for a loan
At Zillow Home Loans, we can pre-qualify you in as little as 5 minutes with no impact to your credit score.An equal housing lender. NMLS #10287.


