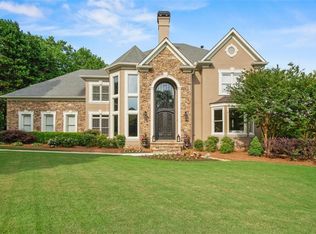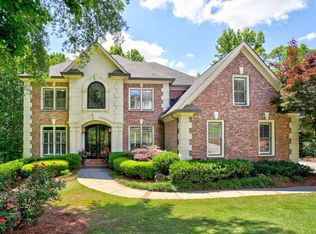UNDER CONTRACT, CONTINGENCY WITH KICK-OUT CLAUSE; Stunning custom four sides brick home on a rare .75 acre lot in sought after Laurel Springs. Kitchen has updated white cabinets, rich gray subway tile back splash & granite counter tops, opens to a light filled sun room that overlooks a beautiful private backyard; Hardwoods on main level; Plantation shutters; Library with built-ins; Great room has a wall of custom built-ins that flank the fireplace & a coffered ceiling; Bedroom/music room on main with full bath, & a half bath off mudroom; Upstairs owner's suite has a large sitting room with fireplace & built-ins; Master bath updated with new lighting & frameless glass shower door, huge master closet; Upstairs laundry room; Secondary bedrooms all have walk-in closets; Custom open entry to lower level leads to a bright daylight basement which offers a game room with fireplace, French glass doors open to a possible in-law suite with kitchen that has granite counter tops, stove, microwave, fridge & built-in table plus a family room; Full bath has a beautiful claw foot soaking tub & marble floor; Theater room with equipment & chairs included; Bedroom or exercise room with mirrored closets completes the lower level; Exterior has a deck with pergola, hot tub, covered patio; Huge fenced-in backyard has luscious plantings including blueberry bushes, there are 3 gates, one opens to a vacant lot maintained by the HOA for residents use & enjoyment; Basketball goal on level driveway; Side entry 3 car garage. Great Laurel Springs amenities include 8 tennis courts with pro, 2 pools, club house with exercise room, basketball court, playground & dog park; Private Jack Nicklaus golf club with membership available. Close to shopping & highway; Top rated schools.
This property is off market, which means it's not currently listed for sale or rent on Zillow. This may be different from what's available on other websites or public sources.

