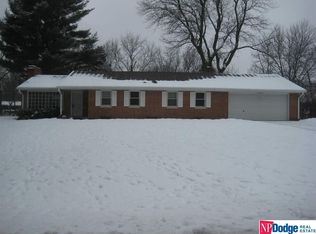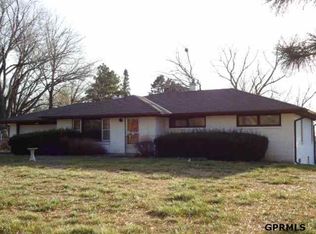Sold for $400,000 on 10/30/24
$400,000
7035 Country Club Rd, Omaha, NE 68152
3beds
2,670sqft
Single Family Residence
Built in 1959
0.6 Acres Lot
$407,200 Zestimate®
$150/sqft
$2,553 Estimated rent
Maximize your home sale
Get more eyes on your listing so you can sell faster and for more.
Home value
$407,200
$383,000 - $436,000
$2,553/mo
Zestimate® history
Loading...
Owner options
Explore your selling options
What's special
Contract Pending This sprawling brick ranch on over ½ acre of land is ready for new owners! Walking distance to Omaha Country Club, this home has so much to offer! As you walk by the front porch and into the front door, you will be welcomed with a picturesque view of the serene backyard; fully fenced with a spacious patio, spa, pergola, and 3rd car garage/storage shed. Inside, you will love the preserved character with modern updates. The main floor laundry room flows into the galley kitchen where all appliances stay! Wood floors carry through to the formal dining room and living room, featuring original built-ins and a gas fireplace. Three bedrooms with ample closet space are accompanied by two full bathrooms and more original built-ins. The lower-level features additional living space with a 2nd fireplace, a non-conforming 4th bedroom / office, two huge storage rooms, and a ¾ bathroom. Don’t miss this incredible opportunity!
Zillow last checked: 8 hours ago
Listing updated: November 05, 2024 at 12:22pm
Listed by:
Amanda Zahm 402-680-0825,
PJ Morgan Real Estate
Bought with:
Maria-Elena Correa, 20060217
NP Dodge RE Sales Inc 86Dodge
Source: GPRMLS,MLS#: 22421272
Facts & features
Interior
Bedrooms & bathrooms
- Bedrooms: 3
- Bathrooms: 3
- Full bathrooms: 2
- 3/4 bathrooms: 1
- Main level bathrooms: 2
Primary bedroom
- Features: Wall/Wall Carpeting
- Level: Main
- Area: 175.26
- Dimensions: 13.8 x 12.7
Bedroom 2
- Features: Wall/Wall Carpeting, Cedar Closet(s)
- Level: Main
- Area: 145.18
- Dimensions: 12.2 x 11.9
Bedroom 3
- Features: Wood Floor, Cedar Closet(s)
- Level: Main
- Area: 143.64
- Dimensions: 12.6 x 11.4
Primary bathroom
- Features: Full
Dining room
- Features: Wood Floor
- Level: Main
Family room
- Features: Wood Floor, Fireplace
- Level: Basement
- Area: 395.2
- Dimensions: 30.4 x 13
Kitchen
- Features: Wood Floor, Dining Area, Pantry
- Level: Main
- Area: 108
- Dimensions: 20 x 5.4
Living room
- Features: Wood Floor, Fireplace, Exterior Door
- Level: Main
- Area: 408.7
- Dimensions: 30.5 x 13.4
Basement
- Area: 1570
Heating
- Natural Gas, Forced Air
Cooling
- Central Air
Appliances
- Included: Range, Refrigerator, Washer, Dishwasher, Dryer, Microwave
Features
- Ceiling Fan(s), Formal Dining Room, Pantry
- Flooring: Wood, Engineered Hardwood
- Basement: Other Window,Partially Finished
- Number of fireplaces: 2
- Fireplace features: Family Room, Living Room, Wood Burning
Interior area
- Total structure area: 2,670
- Total interior livable area: 2,670 sqft
- Finished area above ground: 1,570
- Finished area below ground: 1,100
Property
Parking
- Total spaces: 3
- Parking features: Attached, Detached, Extra Parking Slab, Garage Door Opener
- Attached garage spaces: 3
- Has uncovered spaces: Yes
Accessibility
- Accessibility features: Exterior Accessible
Features
- Patio & porch: Porch, Patio
- Has spa: Yes
- Spa features: Hot Tub/Spa
- Fencing: Chain Link,Full
- Frontage type: Golf Course
Lot
- Size: 0.60 Acres
- Dimensions: 122 x 214
- Features: Over 1/2 up to 1 Acre, On Golf Course, Level, Secluded
Details
- Additional structures: Shed(s)
- Parcel number: 1241790000
Construction
Type & style
- Home type: SingleFamily
- Architectural style: Ranch,Traditional
- Property subtype: Single Family Residence
Materials
- Brick/Other
- Foundation: Concrete Perimeter
- Roof: Composition
Condition
- Not New and NOT a Model
- New construction: No
- Year built: 1959
Utilities & green energy
- Sewer: Public Sewer
- Water: Public
- Utilities for property: Electricity Available, Natural Gas Available, Water Available, Sewer Available, Phone Available, Fiber Optic
Community & neighborhood
Location
- Region: Omaha
- Subdivision: HANSENS COUNTRY CLUB HILLS
Other
Other facts
- Listing terms: VA Loan,FHA,Conventional,Cash
- Ownership: Fee Simple
Price history
| Date | Event | Price |
|---|---|---|
| 10/30/2024 | Sold | $400,000-2.4%$150/sqft |
Source: | ||
| 10/9/2024 | Pending sale | $410,000$154/sqft |
Source: | ||
| 9/10/2024 | Price change | $410,000-3.5%$154/sqft |
Source: | ||
| 8/19/2024 | Listed for sale | $425,000+14.6%$159/sqft |
Source: | ||
| 10/11/2022 | Sold | $371,000+1.6%$139/sqft |
Source: | ||
Public tax history
| Year | Property taxes | Tax assessment |
|---|---|---|
| 2024 | $4,421 -23.4% | $273,400 |
| 2023 | $5,768 +26.3% | $273,400 +27.8% |
| 2022 | $4,566 +0.9% | $213,900 |
Find assessor info on the county website
Neighborhood: Northwest
Nearby schools
GreatSchools rating
- 6/10Springville Elementary SchoolGrades: PK-5Distance: 0.8 mi
- 3/10Nathan Hale Magnet Middle SchoolGrades: 6-8Distance: 0.8 mi
- 1/10Omaha Northwest Magnet High SchoolGrades: 9-12Distance: 1.4 mi
Schools provided by the listing agent
- Elementary: Springville
- Middle: Hale
- High: Northwest
- District: Omaha
Source: GPRMLS. This data may not be complete. We recommend contacting the local school district to confirm school assignments for this home.

Get pre-qualified for a loan
At Zillow Home Loans, we can pre-qualify you in as little as 5 minutes with no impact to your credit score.An equal housing lender. NMLS #10287.
Sell for more on Zillow
Get a free Zillow Showcase℠ listing and you could sell for .
$407,200
2% more+ $8,144
With Zillow Showcase(estimated)
$415,344
